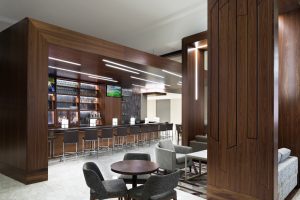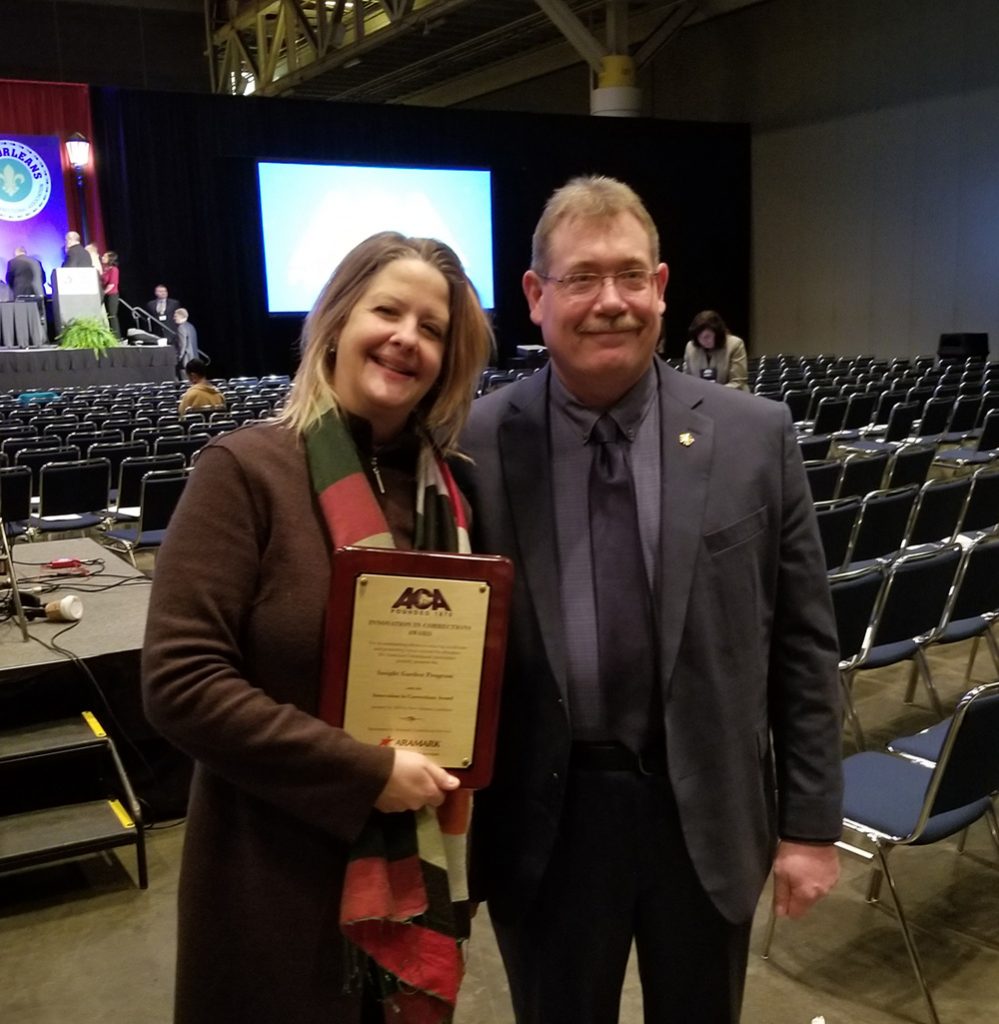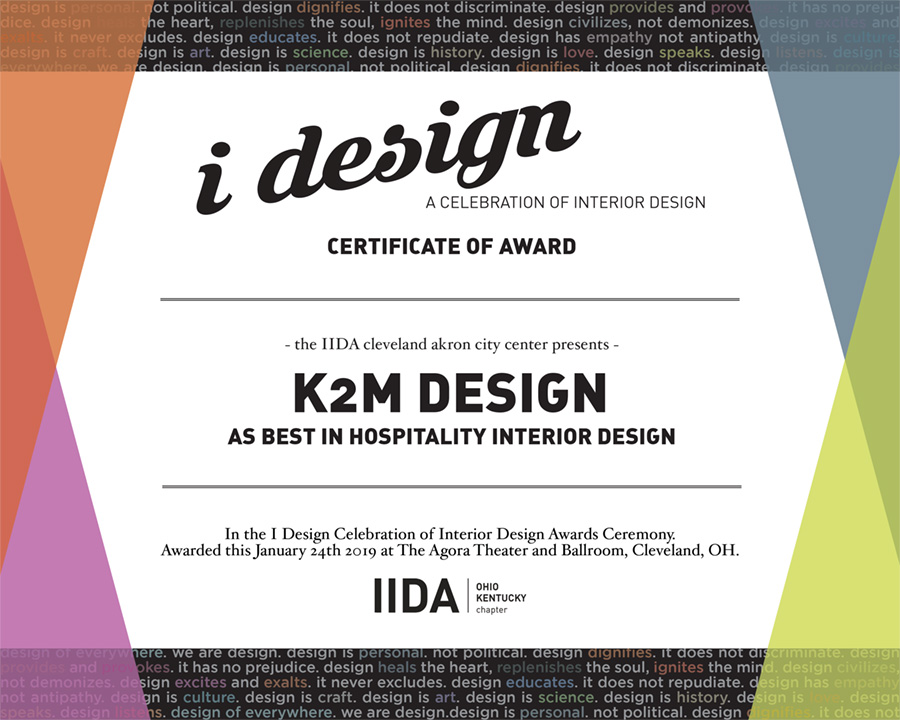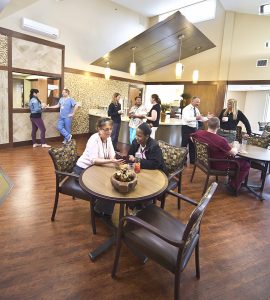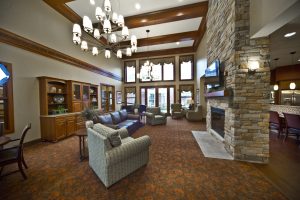Crowne Plaza Columbus Designed for the Modern Business Traveler
Leave a CommentInfluenced by Ohio’s agricultural industry, the renovation at Crowne Plaza Downtown Columbus captures the architectural elements of farming through contemporary modernism. The hotel’s complete transformation focused on the business traveler and created adaptive, functional spaces inviting guests and visitors into its energizing yet warm palette.
The Crowne Plaza Columbus hotel sits in the heart of the Arena District; a bustling business and entertainment area located in downtown Columbus. The public spaces were dated with cherry-wood paneling through the uninviting bar, a small, hidden grab-and-go station combined with the business center, and minimal pre-function lounge seating. Guestrooms offered tired finishes and dark, bulky furniture. The spaces lacked comfort and technology to support the business traveler’s needs. The goal of the $19.7M renovation was to reimagine a hotel dedicated to the modern business traveler through technology integration, purposeful seating-arrangements, and an energized palette.
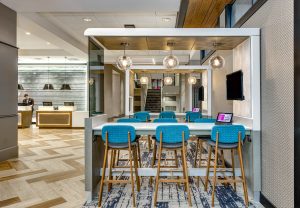
A huddle spot for guest to use, and the Arrival desk in the background.
The hotel’s design inspiration was influenced by Columbus’s nearby agricultural industry. Industrial, blackened steel elements and warm wood tones visually connect the public spaces. Lounge seating with curated, over-sized murals feature well-known local architectural landmarks as well as artistic aerial imagery greet guests at both entrances.
The Arrival, which once housed an oversized circular desk, was reimaged into two, refined pods with clean lines and rich texture. A layered, felt installation with LED frame lighting serves as a focal point behind the desks. A new Marketplace was introduced near the registration pods, with full-height glass walls to entice guests while hexagon patterned floor tiles further define the space. Continuing through the public space, warm, wood-look flooring tile was installed in a herringbone pattern and feathered from dark to light offering transition from the lobby to the bar, dining and conference areas.
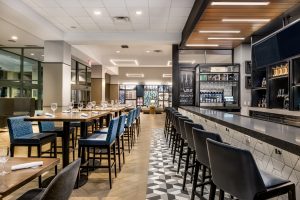
Vine + Forge bar and restaurant now opens to the lobby.
The walls that originally closed off the bar from the lobby were removed to provide an open, immersive atmosphere. A wood and LED lit overhead and geometric tiles anchor the Vine + Forge bar becoming an engaging destination for guests and visitors to enjoy. The new configuration provides guests adaptive seating and table arrangements with conveniently integrated technology in order to enhance working, dining, or lounging experiences.
Sleek, horizonal lines of the newly added fireplace allow the floor-to-ceiling windows to remain visible and let light in, while adding warmth to the space. A built-in breakfast buffet replaced the small, grab-and-go station and business center. After hours, the buffet is hidden with a laser-cut felt curtain that create visual interest while concealing the buffet.
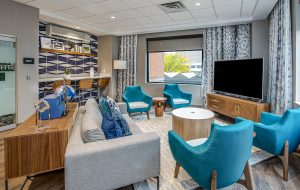
The Studio space is available for guests to host casual business meetings.
The public spaces feature the Plaza Workspace elements including two high-top huddle tables, two single pods, and a multi-person nook for individual and team working needs, all incorporating decorative lighting and integrated technology. Plaza Workspace elements continue upstairs with a curated workspace called The Studio. Dedicated for business use, the space features upscale finishes and a nod to Columbus’s golf legacy. Various seating, including a lounge area, multiple counter spaces and a conference room, promote collaborative work sessions.
The hotel’s 13,000 SF of event spaces include two grand ballrooms and four meeting rooms, refreshed with custom carpet in deep navy and greys and a tailored art collection. Decorative lighting becomes a feature throughout upstairs with upgraded multi-tiered brass chandeliers in the main ballroom, sleek wall sconces in the pre-function, and a matte black fixture in the elevator lobby. An over-sized custom mirror is displayed in the elevator lobby to enhance and visually enlarge the lobby.
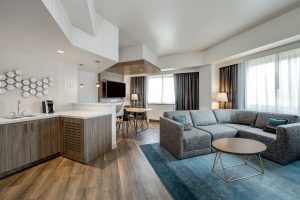
A King Suite allows for flexible working solutions.
Guest experience continues from the main levels to the 375 guestrooms, featuring the Crowne Plaza’s WorkLife design. Once dark and tired rooms now revitalize guests and provide productive places for work and rest, featuring soft neutrals, textured fabrics, and informal guestroom settings. Integrated power throughout the guestroom allows for flexible working whether it is from the lounge chair, desk, or bed.
The Crowne Plaza Columbus transformation creates a stimulating and productive destination for today’s modern business traveler. Guests receive an inspiring hotel experience that blends work and restoration within the heart of the Arena district.
K2M Design was honored to receive a Traveling Gun Award – Hospitality Interior Design of the Year for our work at Crowne Plaza Columbus.
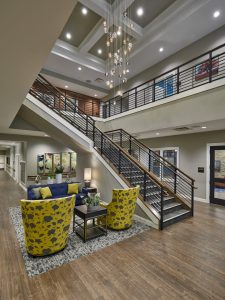
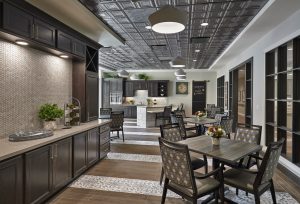 Encompassing the stair on the main level is the concierge’s desk highlighted with a laser-cut metal canopy and backdrop; a European inspired Bistro; a small, glass-enclosed sitting area with a French-country- meets-modern vibe; and a restaurant-like dining room with a double-sided stone fireplace, smaller intimate seating area, and an interactive chef’s line served. The second level common areas include an open balcony with library/reading areas, game tables, and a corner conversation nook, a custom theater room, and a vibrant fitness/wellness room all equally finished to inspire and refresh.
Encompassing the stair on the main level is the concierge’s desk highlighted with a laser-cut metal canopy and backdrop; a European inspired Bistro; a small, glass-enclosed sitting area with a French-country- meets-modern vibe; and a restaurant-like dining room with a double-sided stone fireplace, smaller intimate seating area, and an interactive chef’s line served. The second level common areas include an open balcony with library/reading areas, game tables, and a corner conversation nook, a custom theater room, and a vibrant fitness/wellness room all equally finished to inspire and refresh.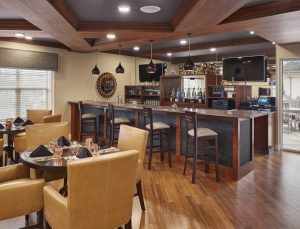 The freedom to choose. Designing smaller destinations give residents the choice of time and menu. Today’s well-educated, highly traveled retirees want to continue to have the variety they are used to enjoying. A full-service restaurant atmosphere, with open hours, a changing menu and comfortable booth seating options has become the new standard. The addition of a pub can act as a pre-function space, become the game day destination, or host a tasting event. A coffee shop strategically located near the front lobby not only welcomes visitors but can act as a great outreach to the community. A fast-casual cafe and a grab-n-go market give residents options and the ability to keep their own schedules.
The freedom to choose. Designing smaller destinations give residents the choice of time and menu. Today’s well-educated, highly traveled retirees want to continue to have the variety they are used to enjoying. A full-service restaurant atmosphere, with open hours, a changing menu and comfortable booth seating options has become the new standard. The addition of a pub can act as a pre-function space, become the game day destination, or host a tasting event. A coffee shop strategically located near the front lobby not only welcomes visitors but can act as a great outreach to the community. A fast-casual cafe and a grab-n-go market give residents options and the ability to keep their own schedules.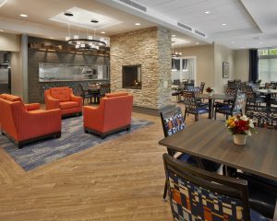
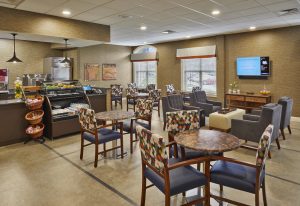
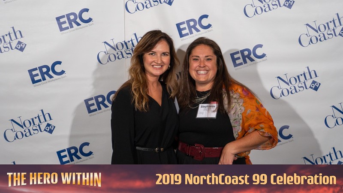
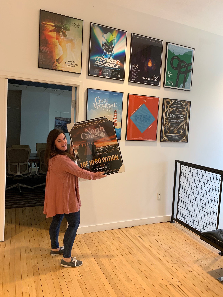
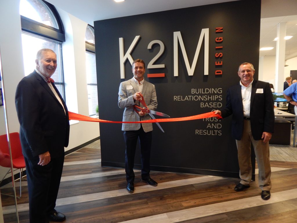
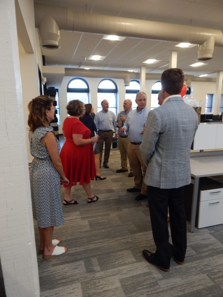
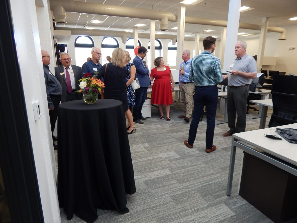
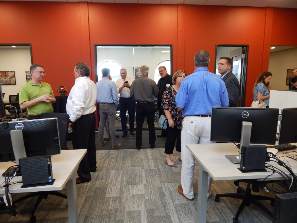
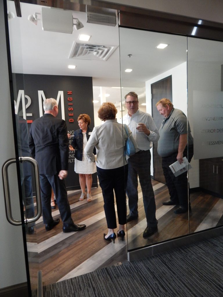
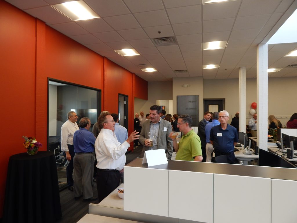
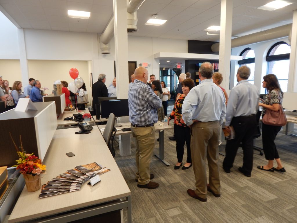
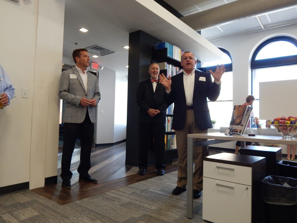
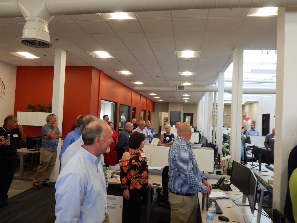
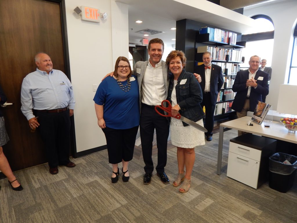
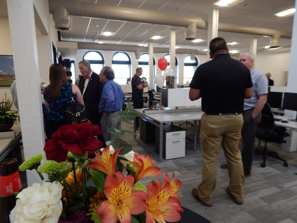
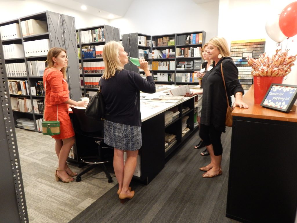
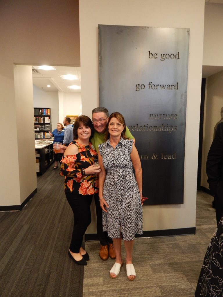
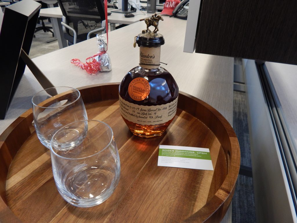
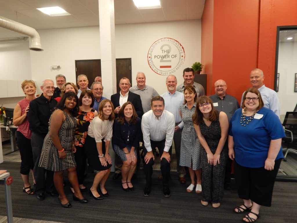
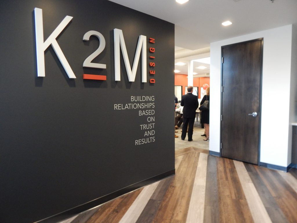
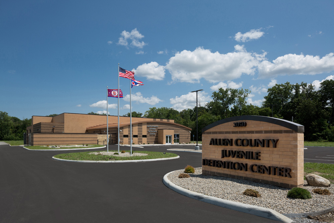
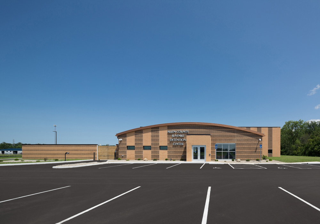
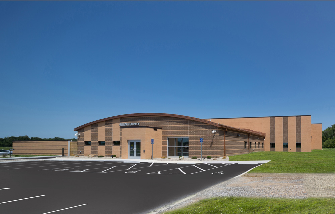
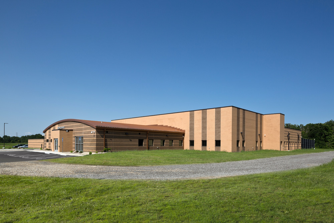
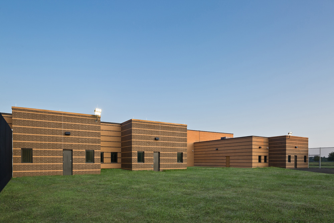
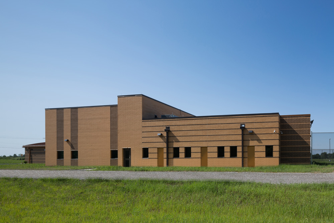
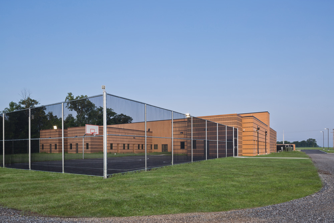
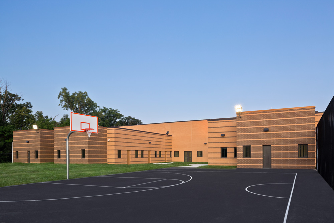
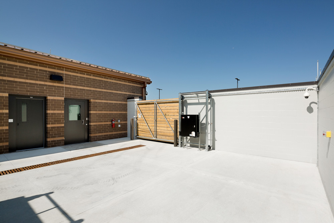
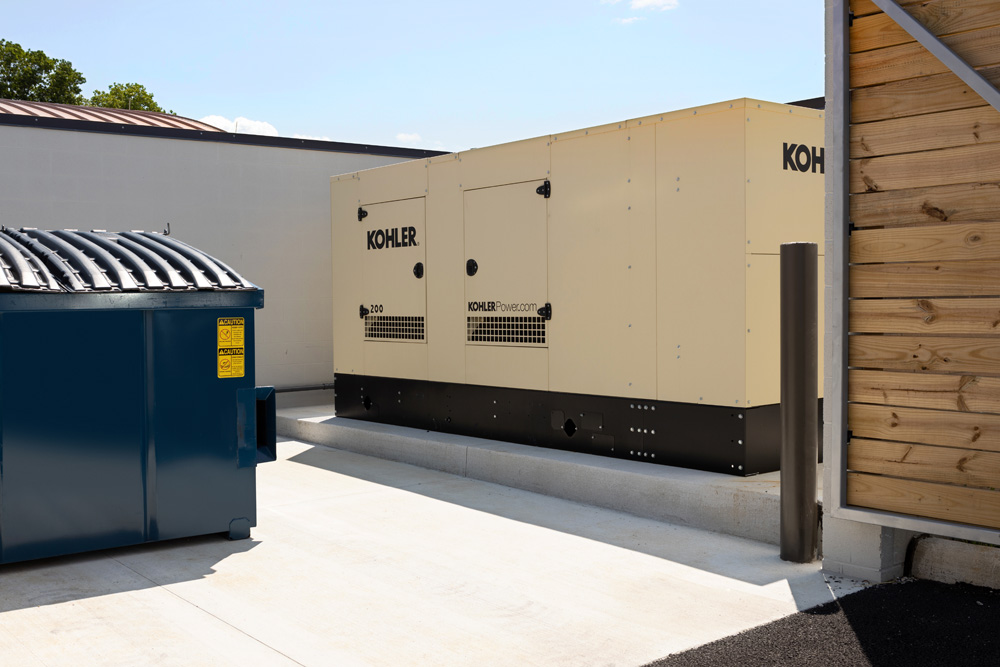
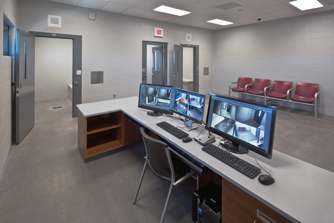
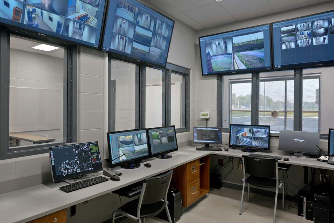
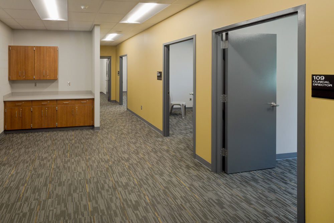
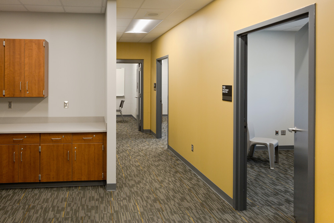
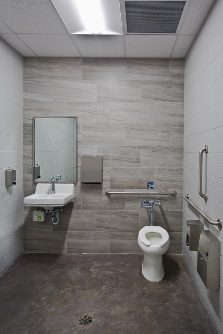
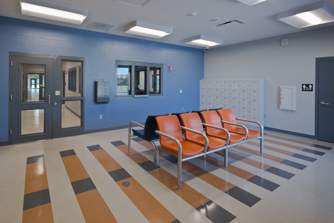
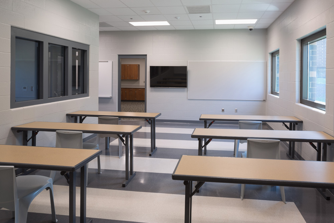
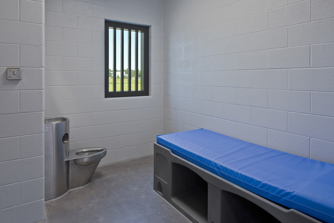
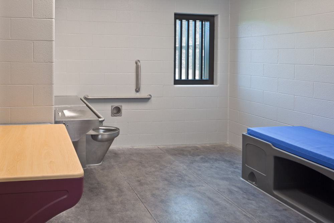
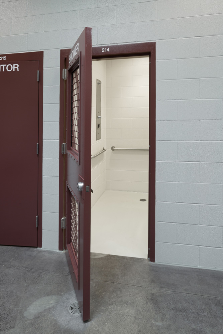
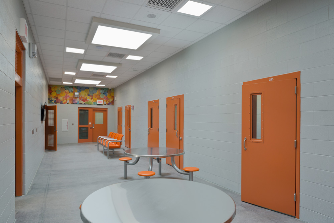
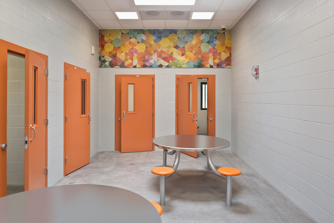
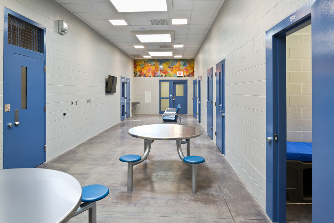
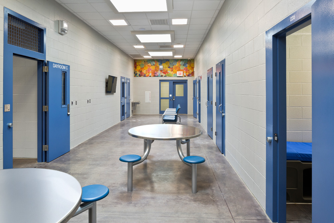
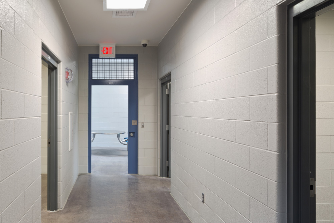
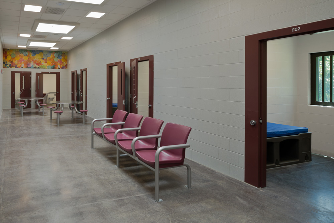
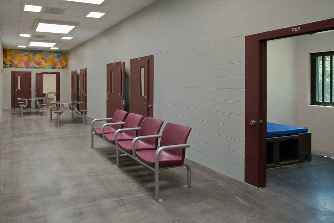
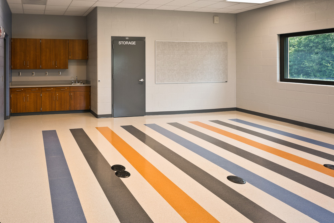
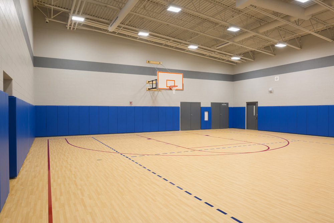
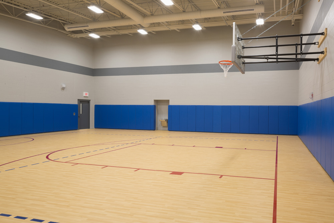
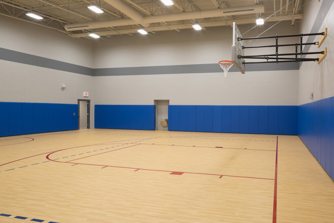
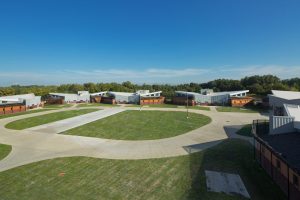 The complete scope included the design of six buildings consisting of 12 housing units with 12 sleeping rooms along with corresponding programming spaces for each unit. This design allowed for the opportunity to securely meet the housing needs of youth while also supporting individual and group treatment, unit management, education and job skills training, recreation and volunteer and community services to better prepare residents for productive futures and reduce recidivism amongst the youth.
The complete scope included the design of six buildings consisting of 12 housing units with 12 sleeping rooms along with corresponding programming spaces for each unit. This design allowed for the opportunity to securely meet the housing needs of youth while also supporting individual and group treatment, unit management, education and job skills training, recreation and volunteer and community services to better prepare residents for productive futures and reduce recidivism amongst the youth.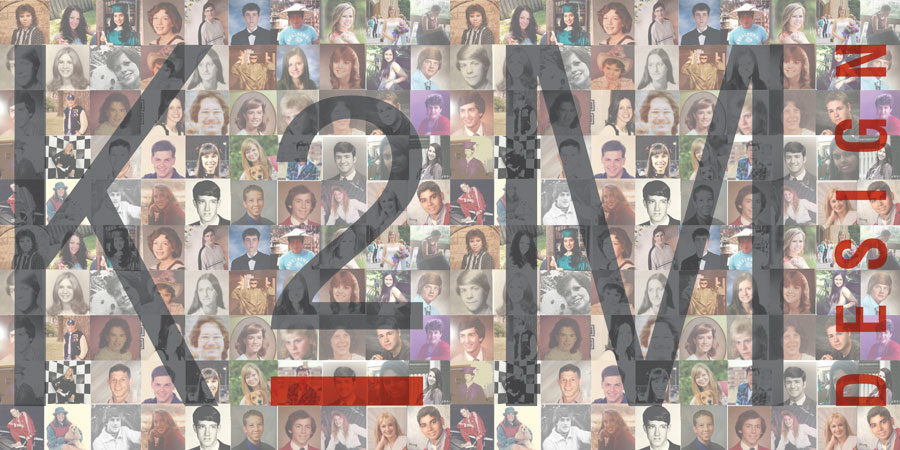
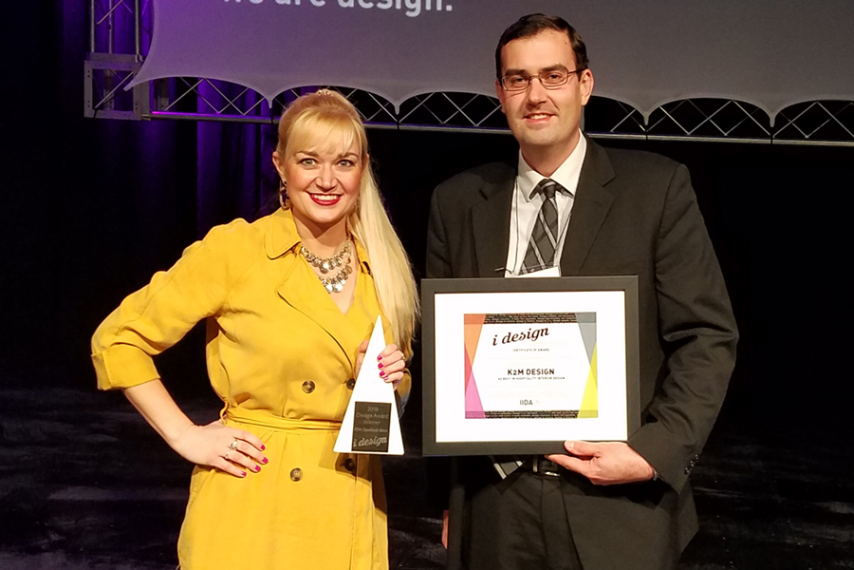
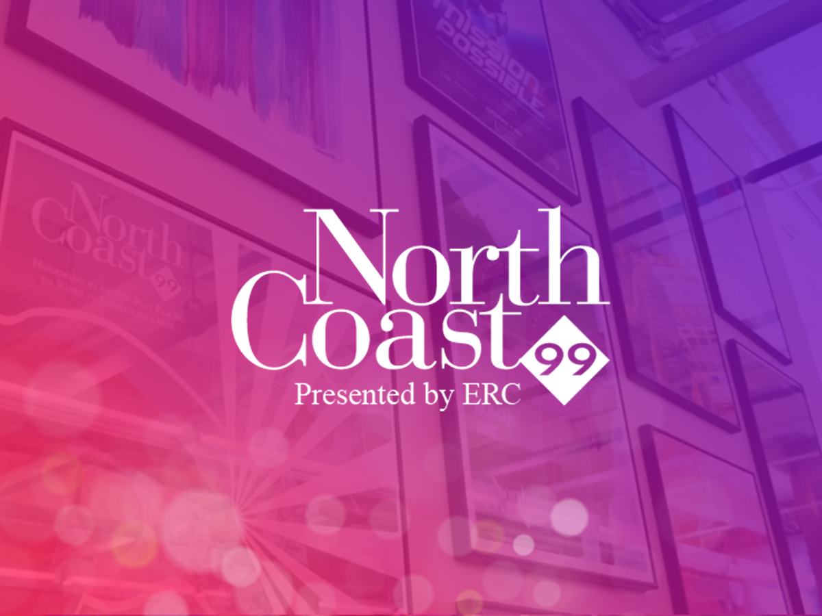
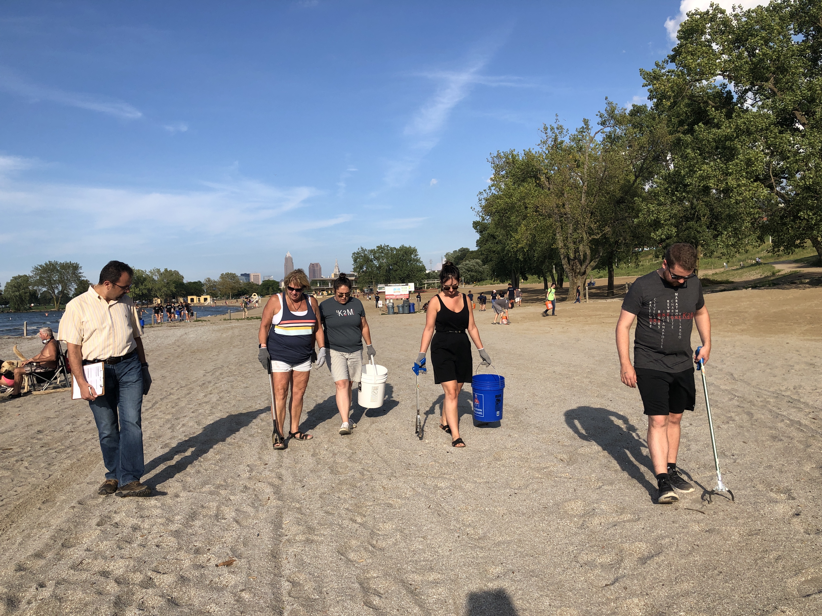
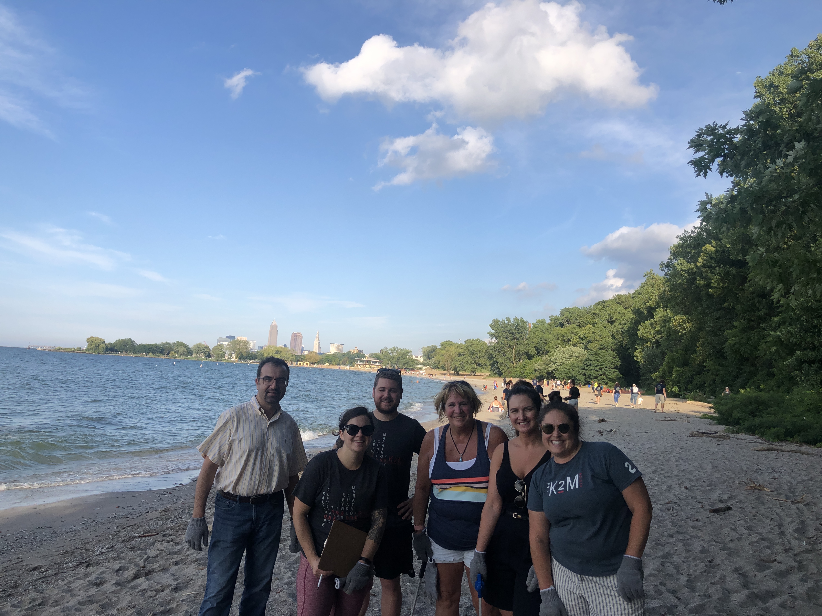
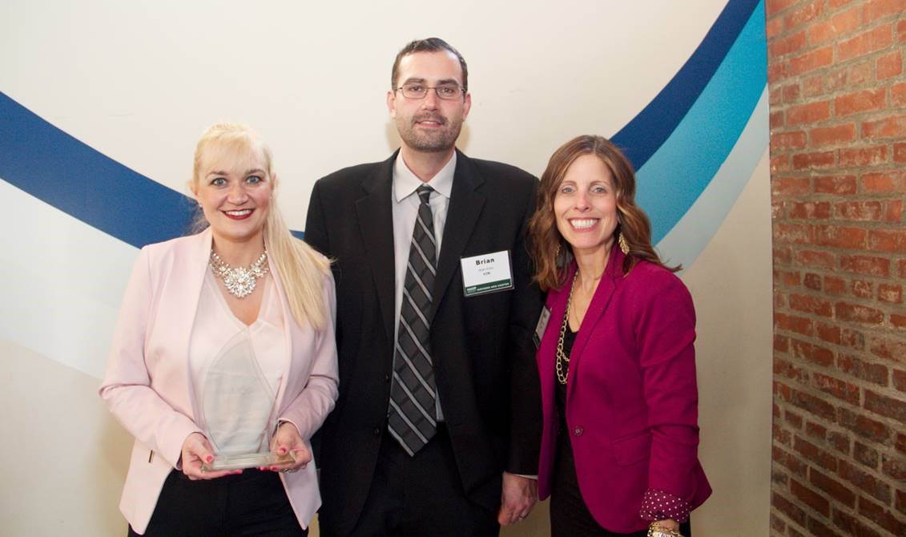
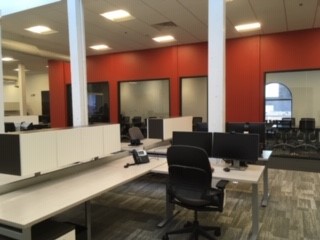
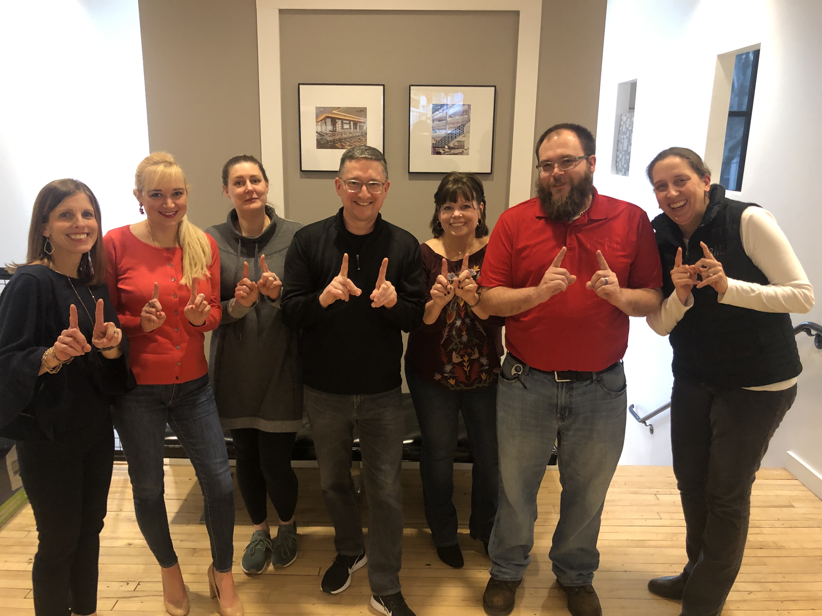
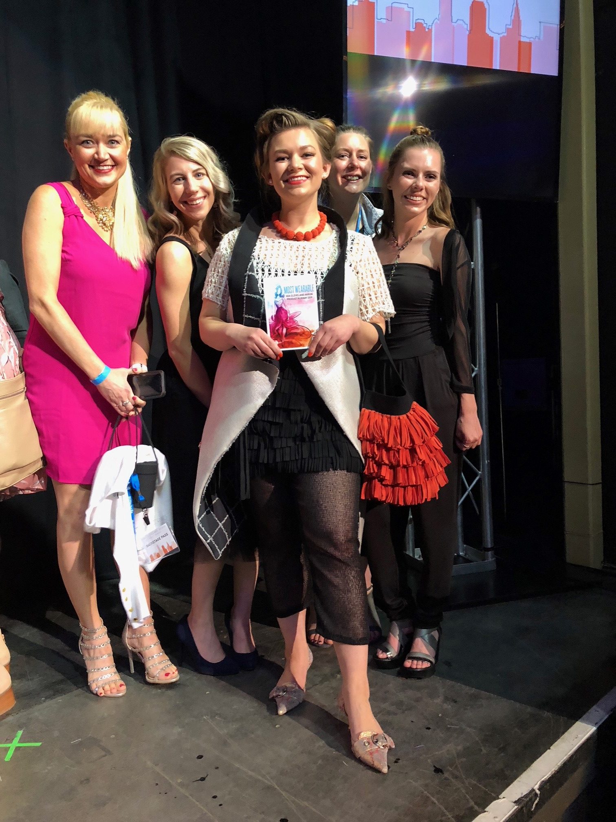
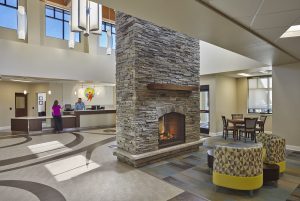
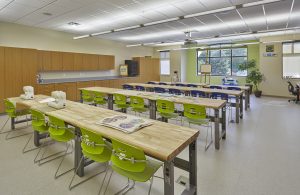 Accessing university resources
Accessing university resources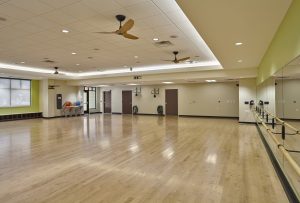 Boxing-based therapy
Boxing-based therapy
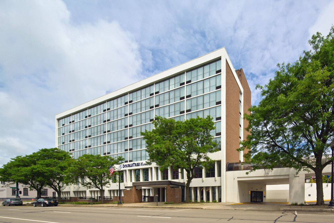
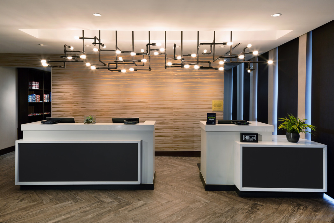
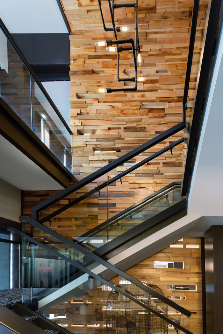
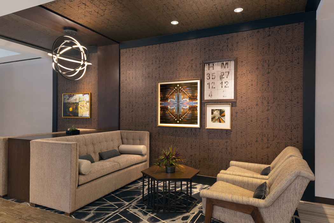
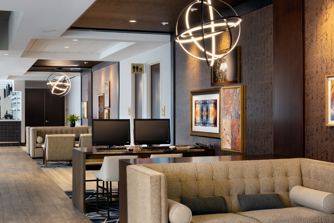
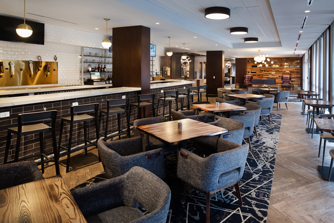
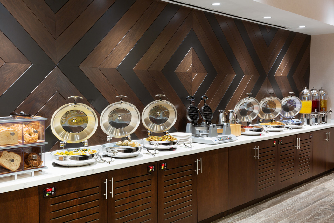
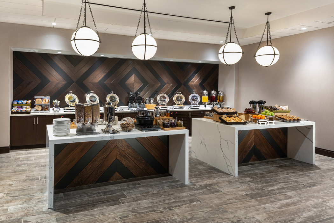
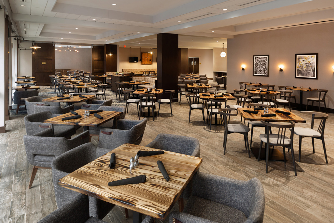
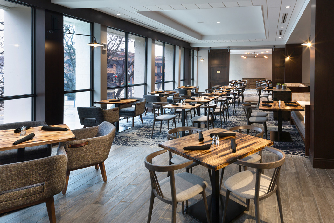
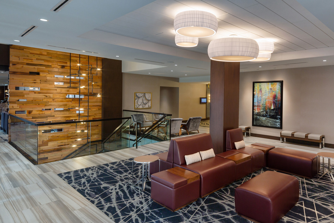
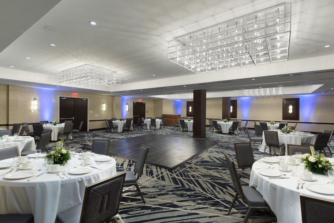
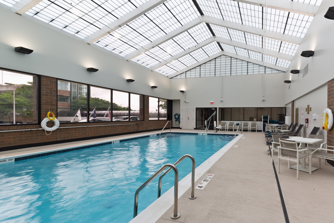
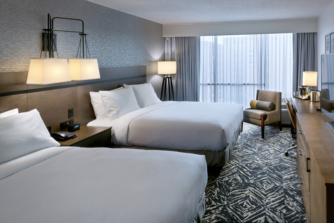
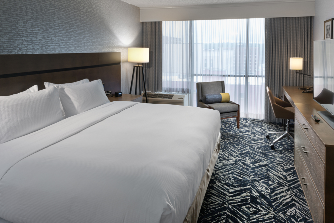
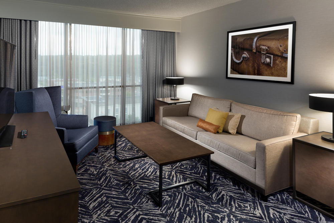
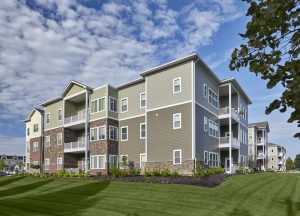
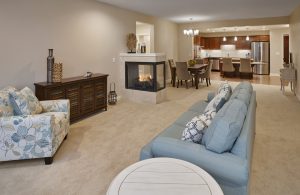
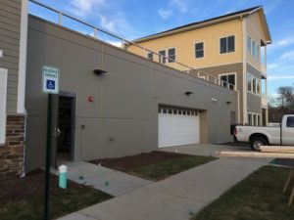
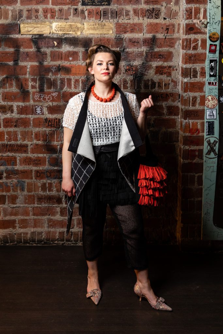
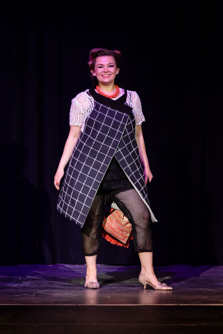
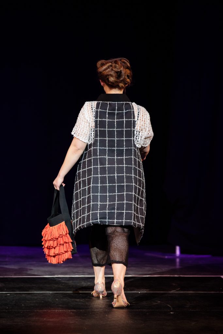
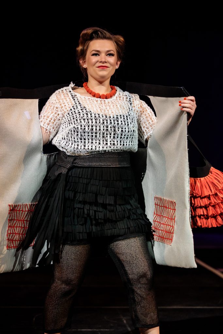
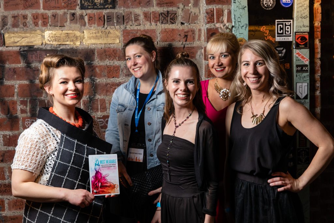
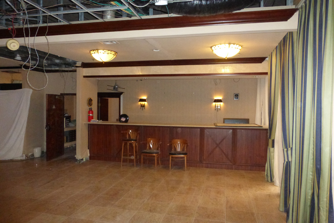
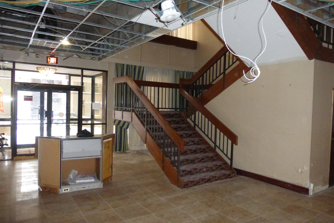
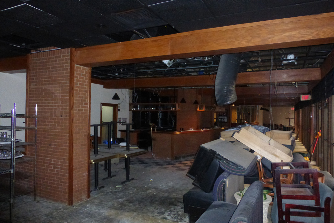
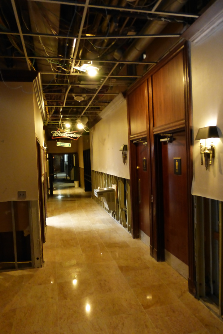
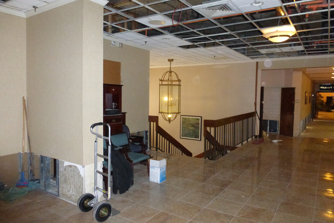
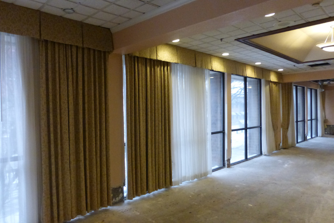
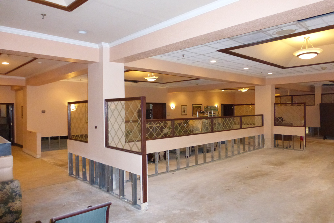
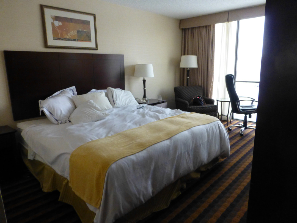
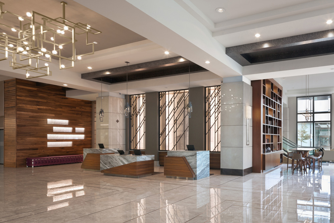
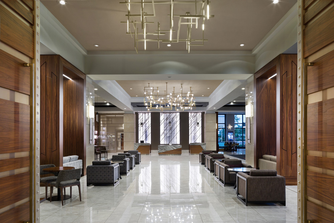
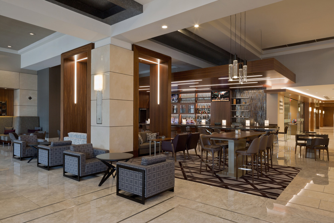
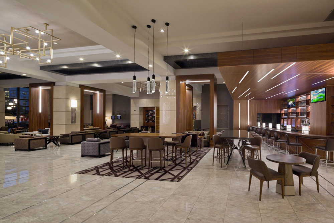
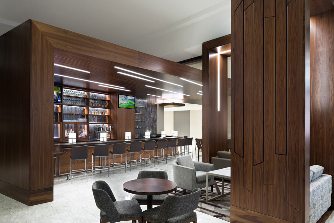
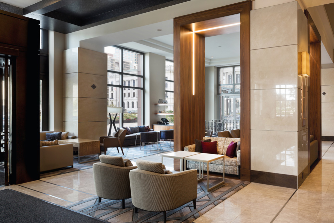
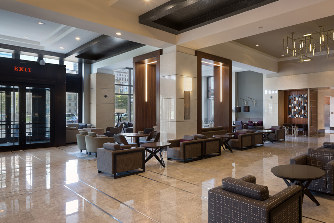
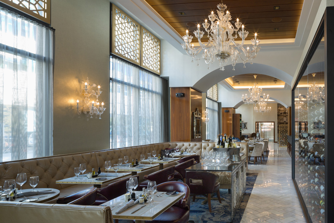
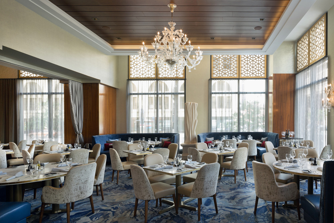
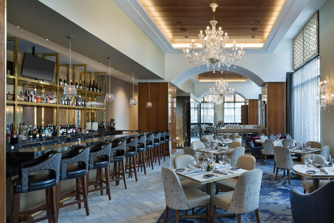
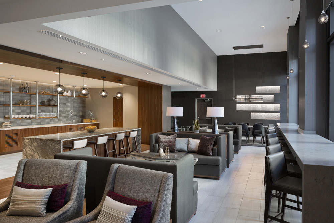
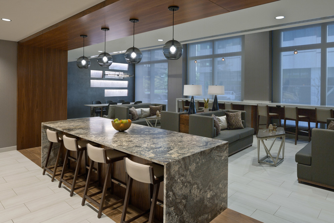
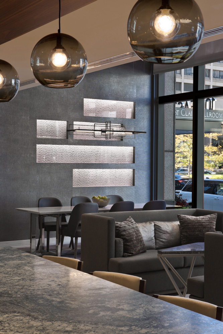
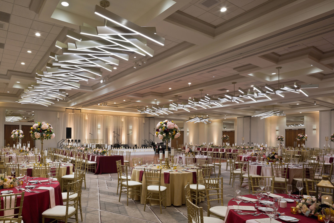
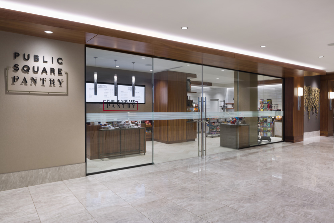
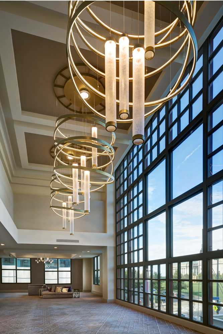
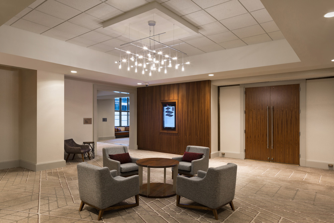
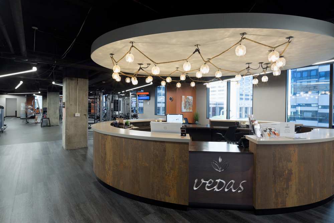
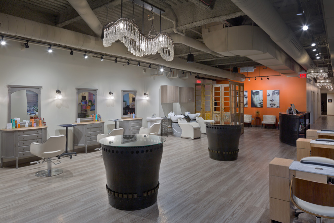
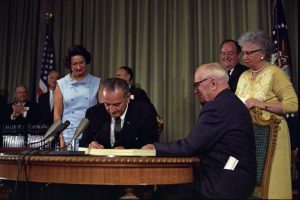 Westminster Village North, located in the northeast corner of Indianapolis, has provided senior housing since 1971. The Life Plan Community’s board and management have maintained high occupancy levels by making strategic changes.
Westminster Village North, located in the northeast corner of Indianapolis, has provided senior housing since 1971. The Life Plan Community’s board and management have maintained high occupancy levels by making strategic changes.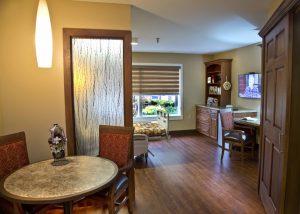 Challenge … or opportunity?
Challenge … or opportunity?