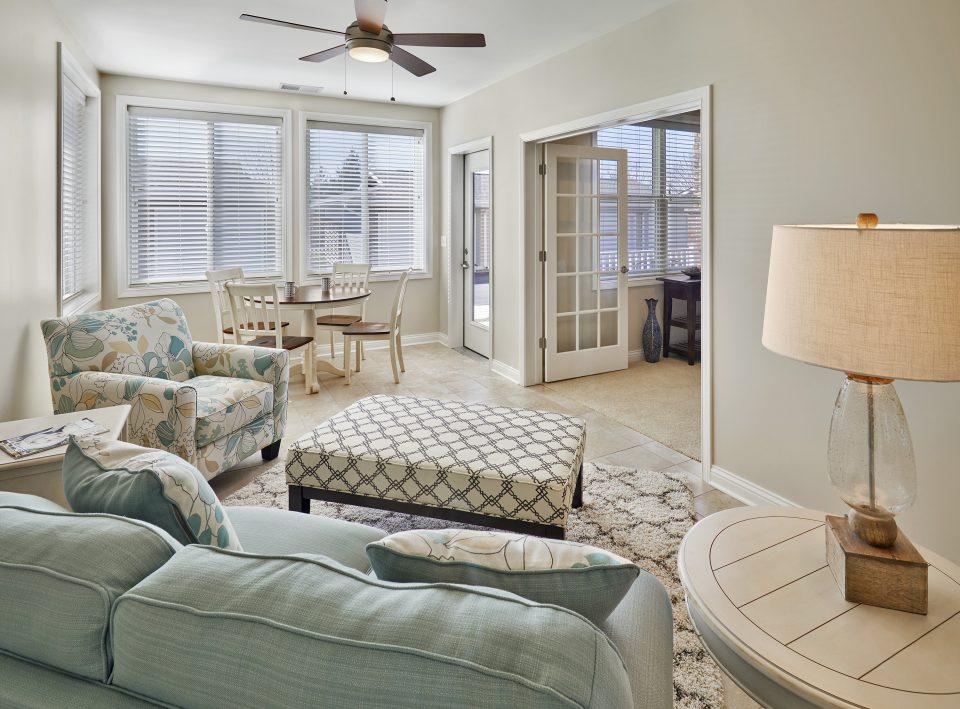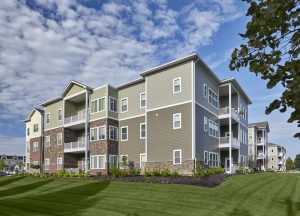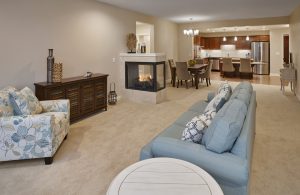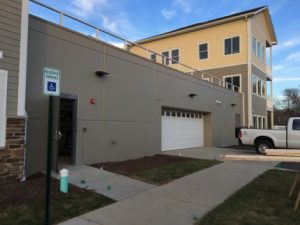Staying Ahead of Tomorrow’s Seniors

Your Life Plan community may have 97 percent occupancy and a strong balance sheet, but if you aren’t preparing for the expectations of up-and-coming seniors, your future is anything but assured.
One Indiana Life Plan Community decided that the best way to stay viable was to stay a step ahead of tomorrow’s residents. They took an aggressive, practical approach to identify and plan for future expectations, and their success exceeded their most optimistic goals.
In this 4-part series of articles, we’ll examine how they prepared, and how your community can use the same strategies to become the most desirable and competitive destination in your market.
Focus group, hybrid homes fuel demand

When the Executive Director began to raise questions about the future of Westminster Village, she didn’t dismiss it as mere brainstorming. The Leadership Team of the West Lafayette, Indiana Life Plan community appreciated the Board’s foresight and willingness to invest in the future. While most communities stop and take a deep breath after a major modernization, the Board immediately begins to ask what should be done next.
How do you predict what future residents would prefer? For WV-WL, the solution was simple: ask them. With the help of the K2M Design Team, they arranged a series of eight focus groups, inviting nearly three dozen local residents to each. The participants were income-qualified and averaged 10 years younger than the community’s typical resident. Many were recently retired academics from nearby Purdue University.
Groups refine initial concepts
This time, the discussion centered on more independent living units, based upon the community’s master plan. “We had several strategic vision planning meetings, and had talked about coming generations,” the Director recalls. “We wanted to know what those future seniors are going to want, because what we build will have to sustain several generations of residents. We felt comfortable with our list of ideas, but we hadn’t talked with the people who would be moving in. We wanted to make sure that whatever we did would be marketable.”

K2M Design facilitated the focus groups, asking the participants about what they desired in their next living spaces. “We needed to find out what would make people willing to leave their homes for some type of independent living setting,” the lead architect says. “At that point, we didn’t know if we would be looking at cottages, paired homes, or apartments.”
“We gave K2M our research, our thoughts, and a list of what we wanted, and they brought back a plan of what the building might look like,” the Director explains. “We presented that plan to the first group and heard that we were on the right track. With their feedback, we made some changes.”
Parking dilemma fosters innovation
The K2M Design Team developed what they called “hybrid homes” — multi-unit buildings that were similar to high-end condo developments, with interior parking and floor plans of 1,600-2,200 square feet.
The characteristics of the site and the need to support a below-grade parking structure severely limited the number of possible parking spaces. Then the architects hit on a solution: two three-story, nine-unit buildings connected by an enclosed, ground-level parking structure. Residents would drive in, park, and walk a few steps to a common lobby with an elevator.

The focus groups liked the first-story units because of the ground level access and adjacent parking. They appreciated the penthouse-like spaciousness of the third-story units, thanks to their vaulted ceilings. But what about those second-story units sandwiched in the middle? The team hit upon a brilliant solution – create a common private patio space atop the parking structure. That gave second-floor residents a place they could walk out on. And, by limiting each building to nine units, each unit could be designed to create windows facing in two or three directions, a far cry from typical apartments.
“The initial plan called for 48 units, perhaps in one building,” recalls the lead architect. “By building three of the 18-unit hybrid homes, we were able to get 54 units out of the design.” Each hybrid home unit includes one indoor parking space. Additional covered parking spaces are available in adjacent lots for multi-vehicle households.
With a full house of multi-discipline professionals, the continuity of service we offer our clients directly results in successful project administration, design coordination and construction oversight.
The personal investment our project managers make in your projects and with the teams they lead is reflected in their open-door approach. We take pride in knowing our leaders have become trusted advisors to so many of our clients.