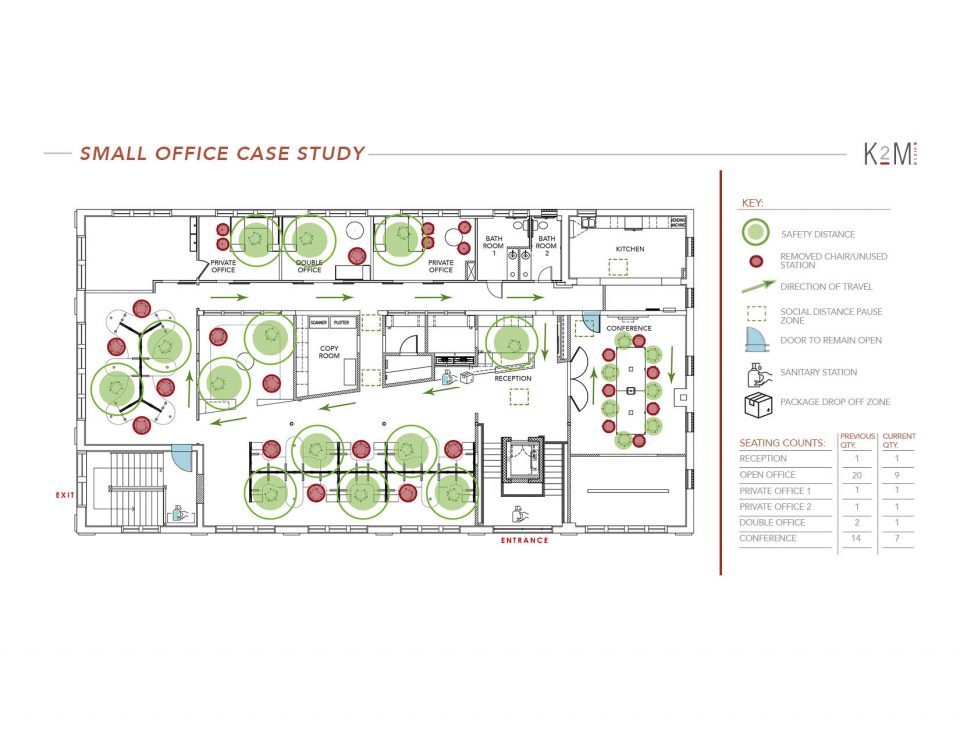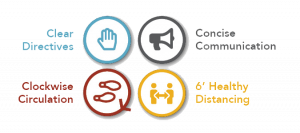Planning In Action – Social Distancing Design

As states slowly begin to open, architects, designers and engineers are creating solutions that adapt our “new normal.” Social distancing practices are being implemented across every market sector. One sector we have been highly engaged with in the last few weeks is the courts system. We are working with a large metropolitan courts system across all their facilities that total 1.3 million square feet. Our focus has been to define how social distancing will need to occur once you reach the property until the time you leave. We have covered large volume spaces, court security, testing, movement, courtroom layout, signage design, circulation patterns, and administrative areas. Our Team has been engaged and providing direction on how to adapt the facilities and reopen the entire court system by June 1, 2020.
What we have gained during this incredible fast paced time is a series of lessons learned that can be applied to many businesses and institutions whether you are a landlord, tenant, government agency, or large institution.
-
-
- Collaboration and communication are critical. From the design professional, maintenance staff, user groups, administrators, to elected officials each party will have a different perspective how they need to operate and aligning that operation to the physical structure will take a total team effort.
-
- Flexibility is mandatory. We are not returning to the “old way” of doing things but rather need to adapt our operational practices and visual cues to keep people socially distanced. Examples of this include: signage, wayfinding, pathway marking and concierge services directing visitors.
-
- Time is not on our side. Many businesses and institutions are slowly returning and are all requiring the same items. PPEs, signage, stickers, tape, sanitizer, alcohol-based cleaners, and the like are in high demand. Order these first so they can be made while the rest of the operational design comes together.
-
- Elevators are the pinch points especially when you are trying to move a large contingent of people through a building two people at a time. To do so effectively you need to work with your elevator company to re-program the elevator. Some elevators can be programmed to only move people up through a building. Others can be programmed to go down. Depending on the age of the elevator some can be programmed to only serve designated floors.
-
- Encourage the use of stairs. Much like elevators one stair should be designed to go up in the building and another stair to solely go down. Use signage at the landings to tell people not to congregate and keep moving. Not only will people move faster in the building they will stay healthier for it.
-
- Where there are high traffic volume areas, the people working these spaces should always have a protective covering in front of them. Clear plexiglas shields are a perfect example and can be surface or floor mounted.
-
- Docket and Employee Scheduling is key to moving people through a building. In our study we determined we can move 100 people vertically in the building over a period of 14-16 minutes. With hundreds of people working in the building and those attending court in the morning it could take nearly 2 hours to get to where you need to be. Staggering when employees come to the building and when your court time is a must to keep congestion down and enable people to be processed through the building.
-
- Leverage the experts. We had a doctor from a premier local hospital that is globally known for his intelligence on infectious disease control speak with all stakeholders. The doctor, while not knowing the business of the courts specifically, shared his knowledge and answered dozens of operational questions. This expertise while not directly available 1:1 is available online via the CDC, state boards of health, and major health systems.
-
- High touch surfaces need to be frequently addressed or alternative solutions created. Door handles, break rooms, public seating, handrails, and elevator buttons need to be cleaned frequently throughout the day. Alternatives would be to:
-
-
-
 Keep doors propped open so handles do not need to be touched.
Keep doors propped open so handles do not need to be touched.- Remove seating in break rooms and encourage staff to bring their lunch and drinks to work.
- Position do not sit signs on the furniture or designate specific spaces where people can sit.
- Place plastic over the elevator buttons so they can be easily wiped down with an alcohol based cleaner
-
-
-
- High touch surfaces need to be frequently addressed or alternative solutions created. Door handles, break rooms, public seating, handrails, and elevator buttons need to be cleaned frequently throughout the day. Alternatives would be to:
-
- If you do not need it – keep it closed. Meeting rooms are a perfect example. Limit the face to face meetings and meet virtually. We have been doing this for 2 months now. Just because we can get together does not mean we need to physically meet.
-
The experienced K2M Team is here to help and will continue to share our knowledge to get us all operating safely in our “new normal.” If there is anything we can do for you to help you please do not hesitate to contact your favorite K2Mr and we’ll be there (virtually)!
Stay safe. Be Well.