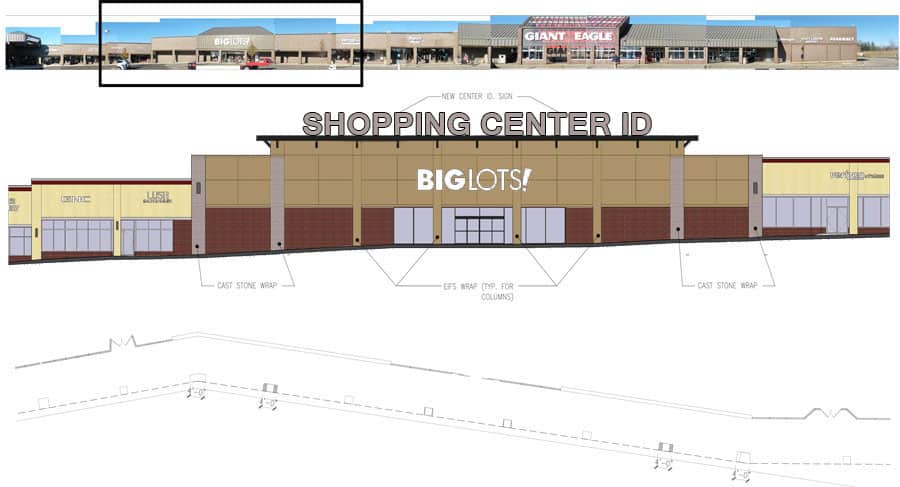WEST LAFAYETTE FACILITIES MASTER PLAN | West Lafayette, IN
K2M Design recently completed a comprehensive facility condition assessment for the City of West Lafayette! Our team conducted a thorough evaluation of 9 major building systems across nearly 20 facilities, providing a condition index rating, resolution, costing, and prioritization for the next 10 years capital improvements, building replacement considerations, and proactive maintenance needs. Thank you […]
Read more
Merrillville Fire Department
Working with the Merrillville Fire Department, the K2M + DS ARCHITECTURE team helped envision new and improved facilities for their first responders. Station 74 is a replacement of a 50 year old facility which we analyzed a renovation / expansion option as well as new construction options. Station 73 is a new facility located along the line of population growth in the community. It also has designated space […]
Read more
March 25, 2023
Share this
Efficient Façade Redevelopment Study

K2M Design® recently assisted a regional developer partner with a budget conscious concept design. The concept was for a phased refresh of a legacy property in their portfolio to support construction estimating efforts. The initial concept was delivered within two weeks of field documentation, and refinements executed within a week of owner comments for an […]
Read more
January 19, 2018
Share this
Knowledge is Power | Understanding the Condition of your Assets
For retailers, brick and mortar locations are a visual representation of the brand in the community. Understanding your store’s physical condition is key to maintaining and growing clientele as well as planning capital expenditures. One way to do this is to have a professional team conduct a review of the location to make sure it meets a variety of […]
Read more
