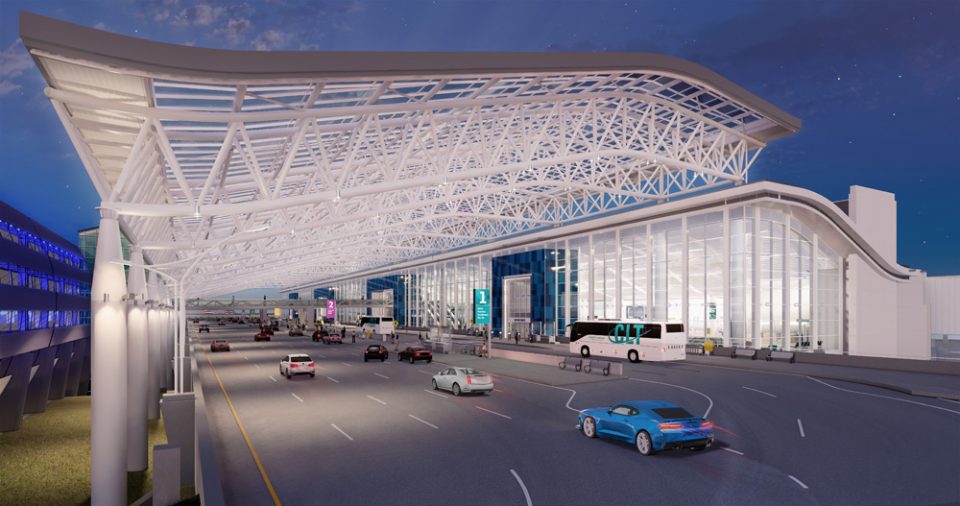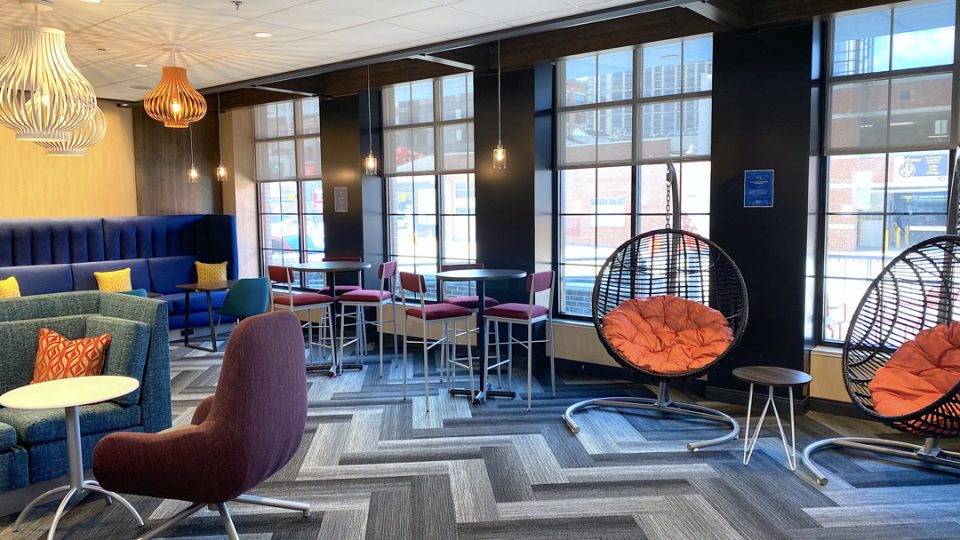Circleville Juvenile Correctional Facility Program Building
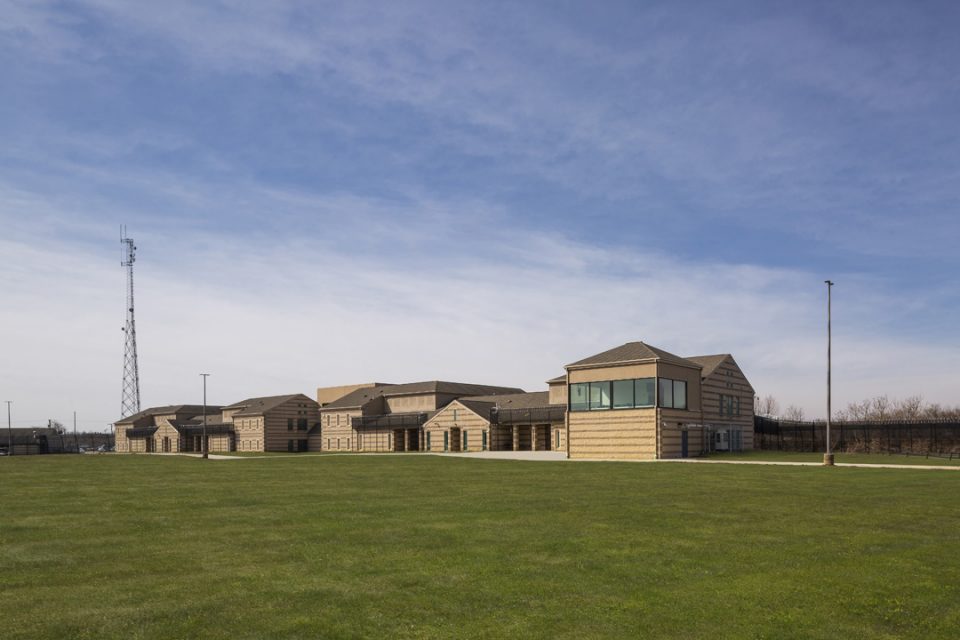
After the success with the housing replacement project, the K2M team was selected to design a Program Building at the Circleville Juvenile Correctional Facility upgrade existing housing, create a gymnasium addition, and design a new security operation control center.
Read more
March 25, 2021
Share this
Fairfield Inn and Suites Marathon
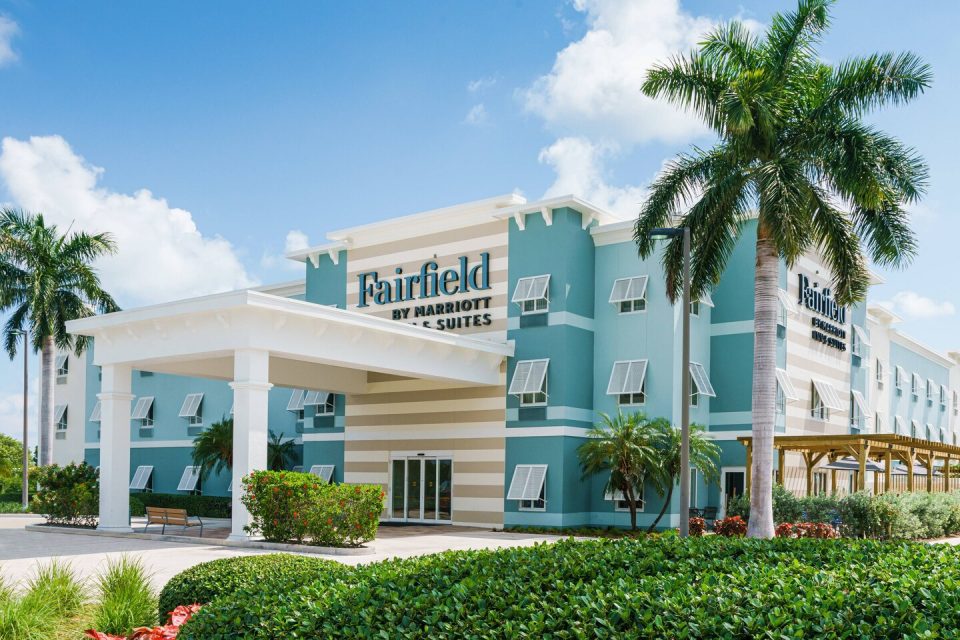
K2M Design provided Architectural, MEP Engineering, and Interior Design services for the conversion of a Holiday Inn Express to a Fairfield Inn and Suites in Marathon, Florida.
Read more
Confidential Headquarters
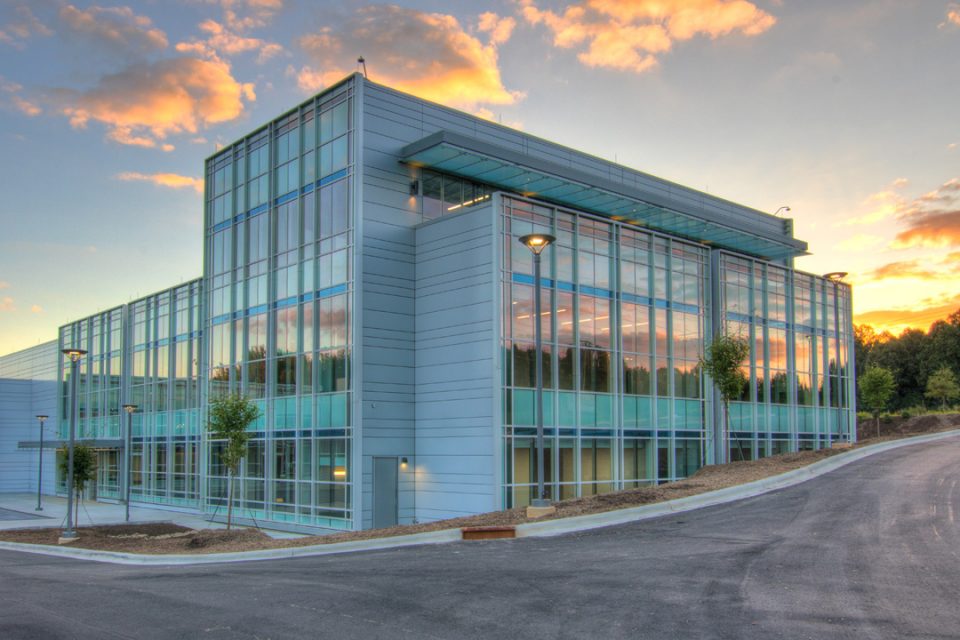
This new North American headquarters for a confidential Client has become the focal point in an established industrial area of Huntersville, NC. The clean lines of this new glass and metal panel building add a fresh twist to the traditional brick and mortar neighborhood.
Read more
University House BLVD
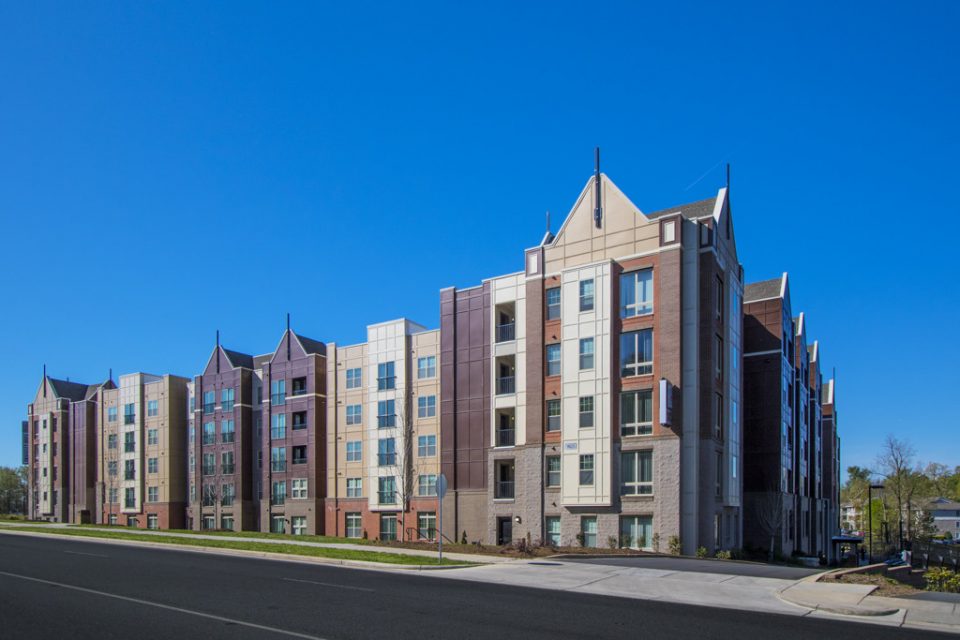
University House BLVD is a 5 story, 300 unit, 685 bed student housing development serving the students of the University of North Carolina at Charlotte (UNCC).
Read more
Gateway 808
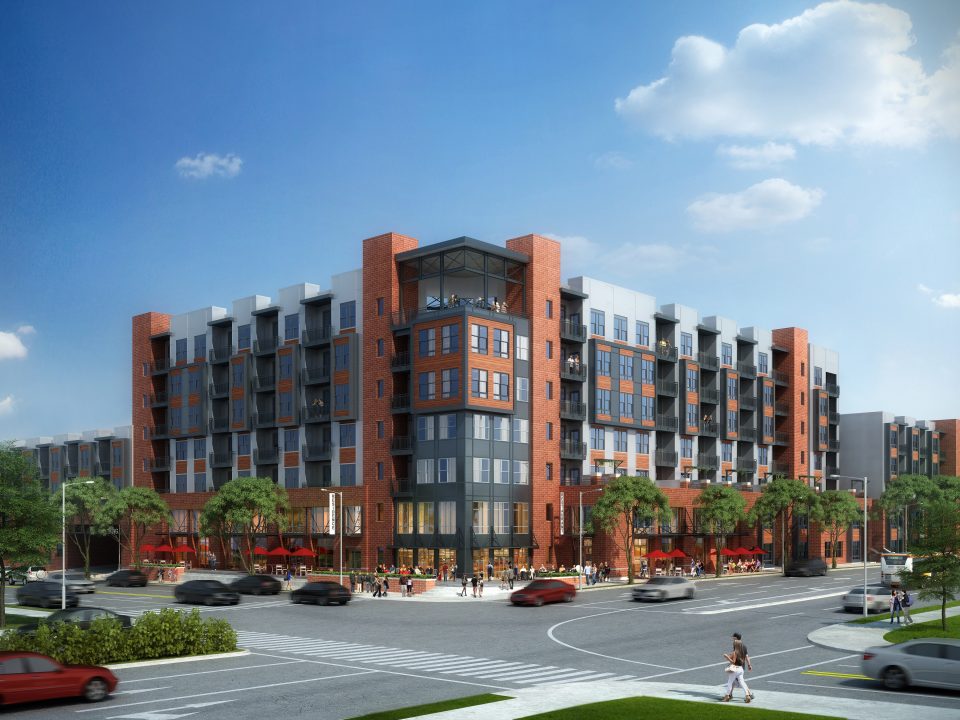
Gateway 808 is a mixed-use apartment project offers 322,300 SF of residential units/ amenities with an 180,100 SF below grade 415 car parking garage.
Read more
Lincoln at Dilworth
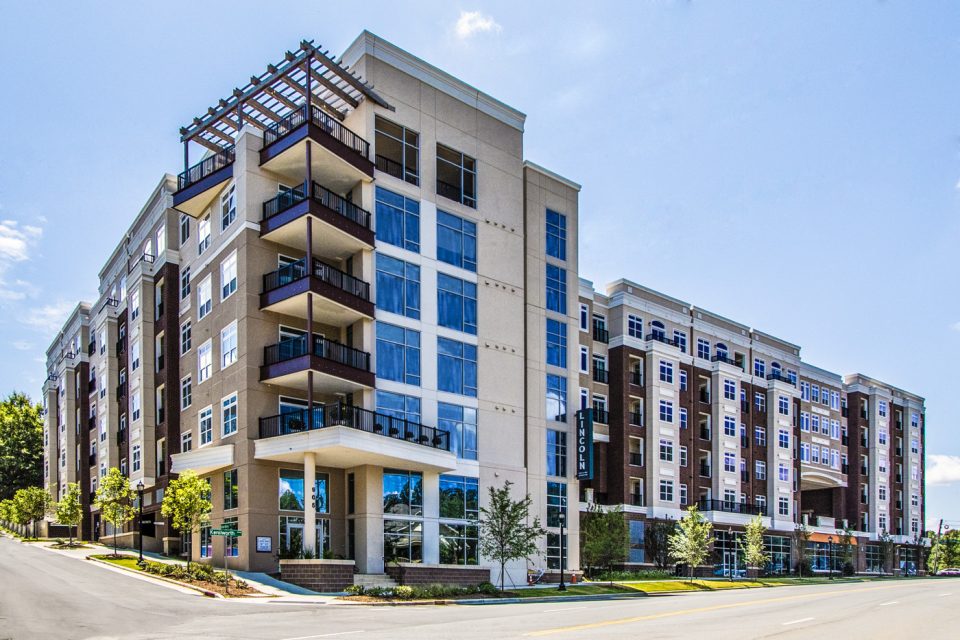
Lincoln at Dilworth is a mixed-use urban multi-family housing project. This 5-story wood framed building over a 3-story concrete podium parking structure is sited at the corner of a major intersection of an expanding neighborhood just outside downtown Charlotte.
Read more
O’Leary Resource Recovery Center
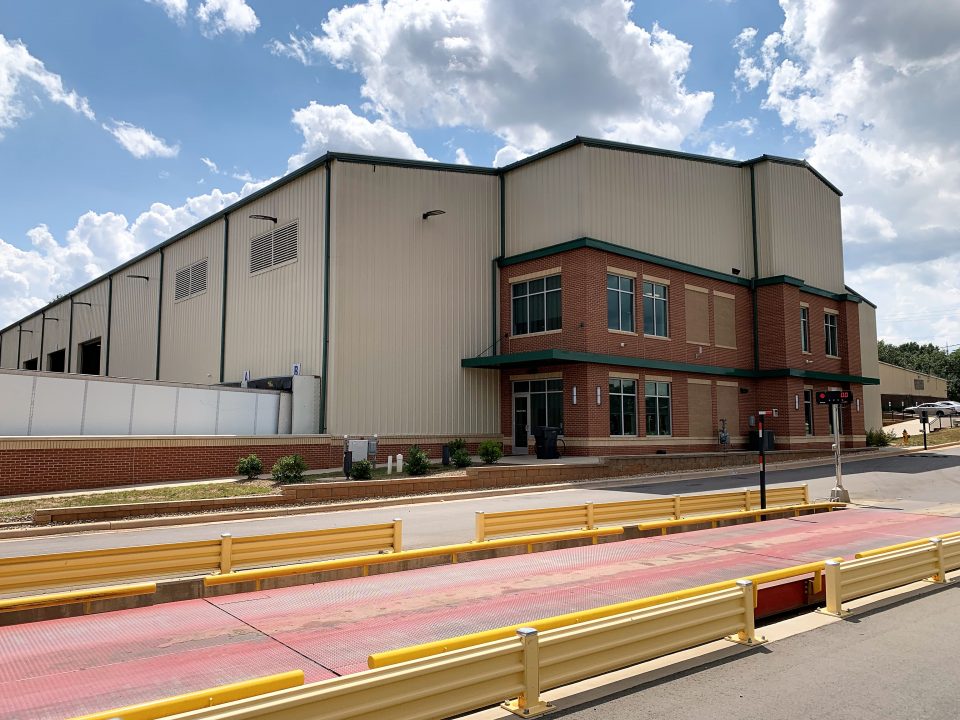
The O’Leary Resource Recover Center project, in Charlotte, NC is a commercial waste recycling and recovery center processing office waste consisting of paper, cardboard, plastic and aluminum.
Read more
REPI, LLC
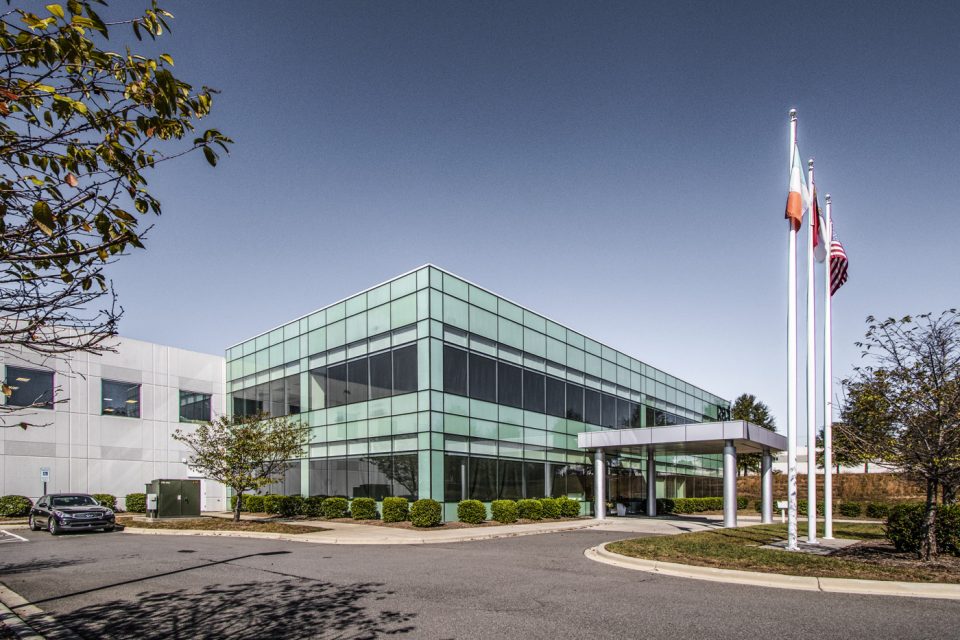
The REPI building was designed to house the United States Corporate Headquarters and manufacturing facility of REPI.
Read more
Friend’s Fellowship Community
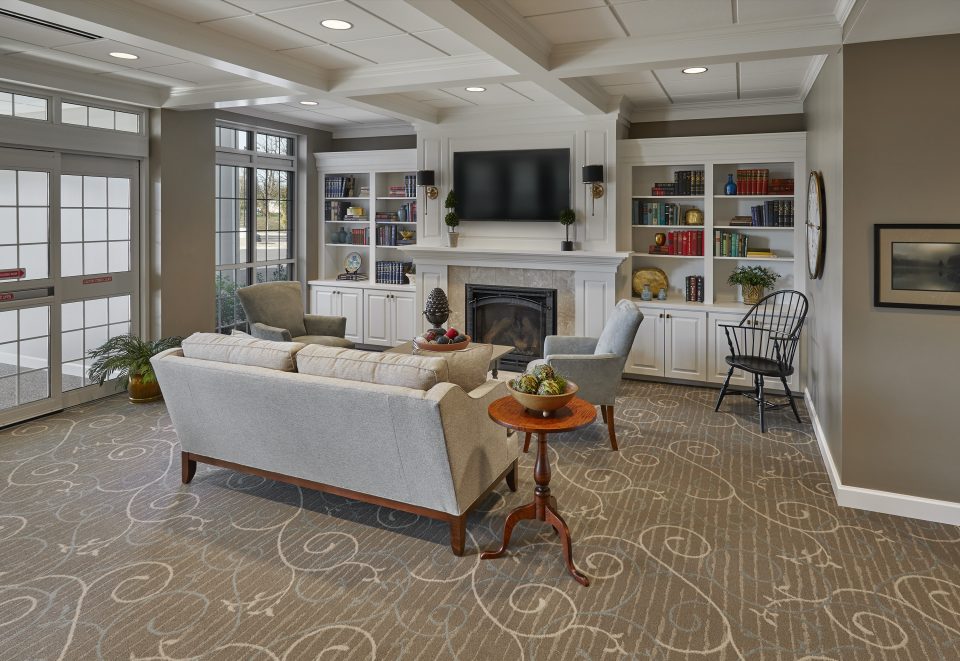
The K2M team provided several building and site improvements for Friends Fellowship Community. Services provided consisted of site planning, MEPS&C engineering, landscape design, architectural and interior design.
Read more
February 17, 2020
Share this
The Residences at Kraft Commons | Hooverwood
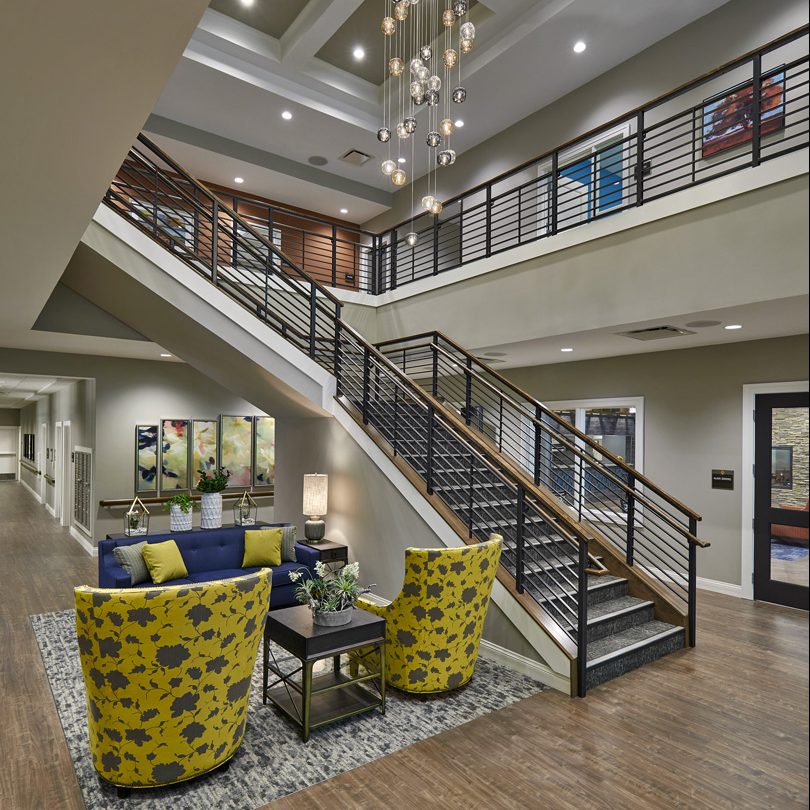
K2M Design was proud to provide architectural design services to Hooverwood Jewish Home in Indianapolis, Indiana for its newly opened Residences at Kraft Commons. This new luxurious assisted living wing, an addition to their recently renovated long term care and skilled care community, has allowed Hooverwood to extend their continuum of care to include licensed assisted living.
Read more
February 11, 2020
Share this
Crowne Plaza Columbus
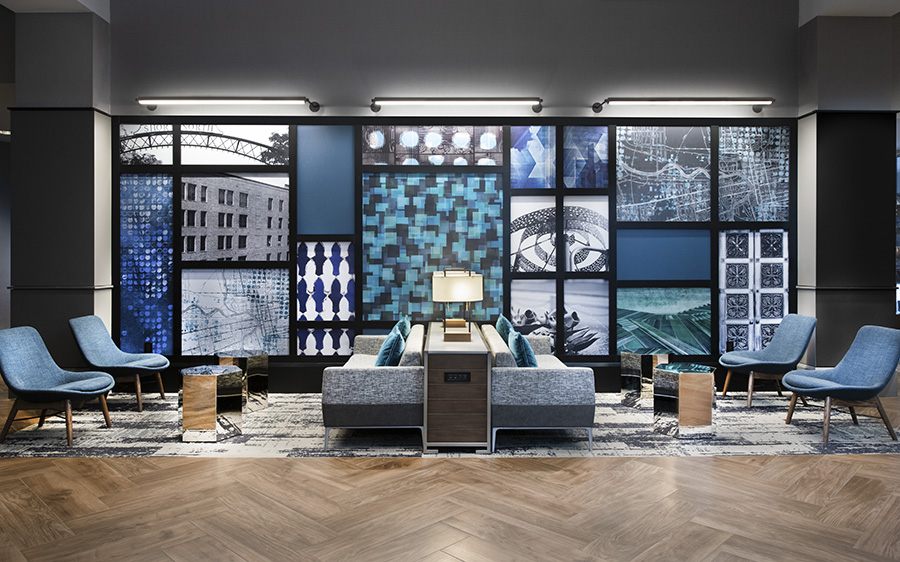
The Crown Plaza in Columbus went through a complete renovation. The hotel’s design inspiration was influenced by Columbus’s nearby agricultural industry.
Read more
January 21, 2020
Share this
The Statler
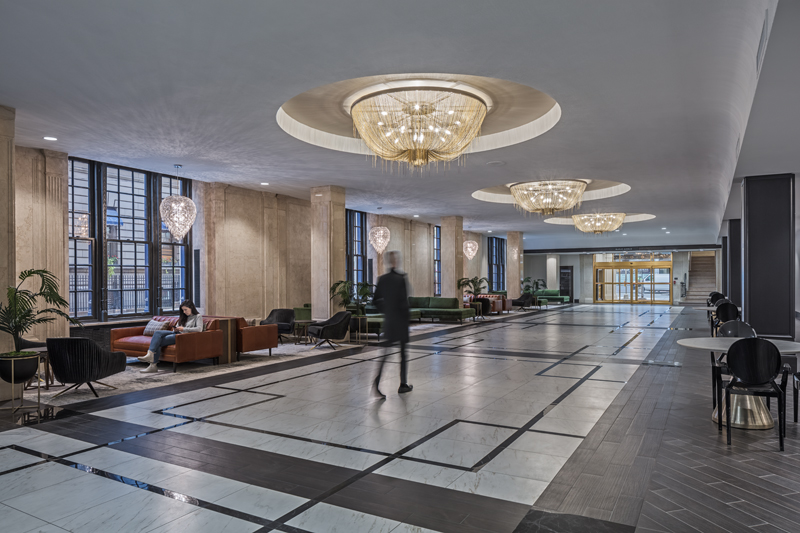
The Statler is a historically renovated apartment complex in the theater district in downtown Cleveland.
Read more
October 31, 2019
Share this
Ohio Reformatory For Women
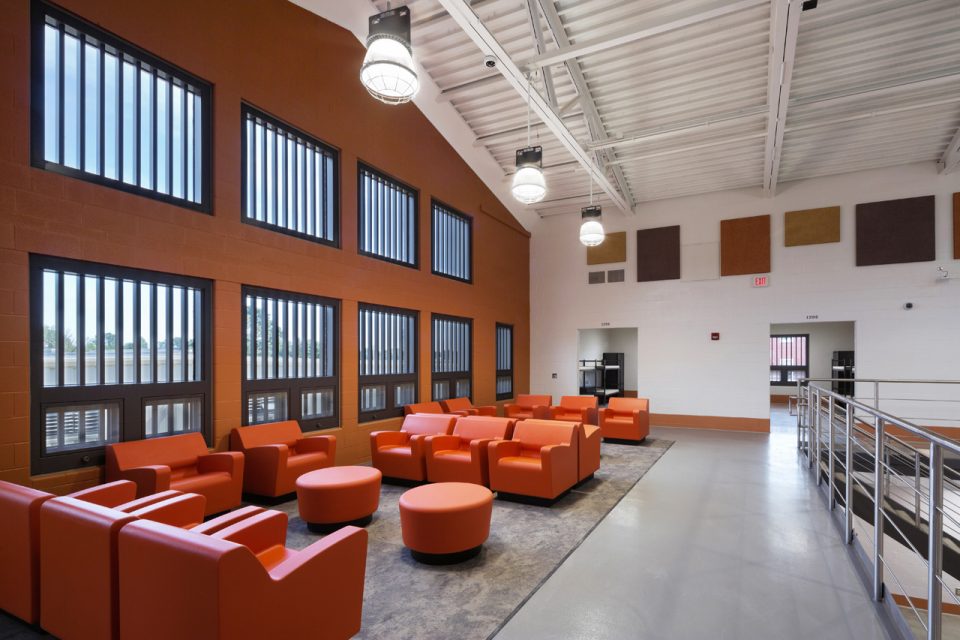
Ohio Facilities Construction Commission partnered with K2M Design and HOK for the Lincoln Housing Replacement project at the Ohio Reformatory for Women.
Read more
October 4, 2019
Share this
Circleville Juvenile Correctional Facility Housing Units
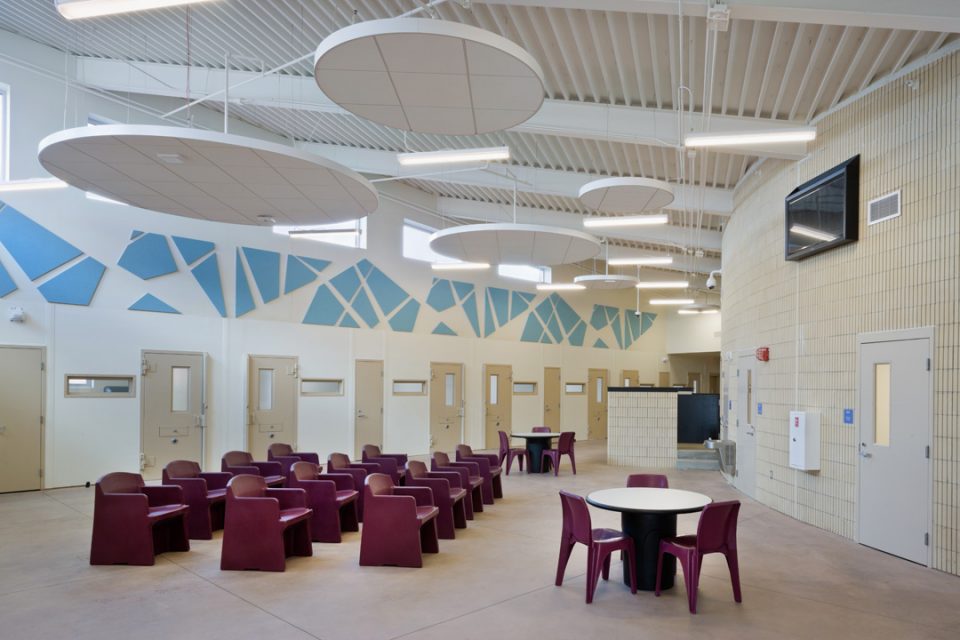
K2M Design completed this new construction project, replacing of the existing housing units at the Circleville Juvenile Correctional Facility.
Read more
DoubleTree Jamestown
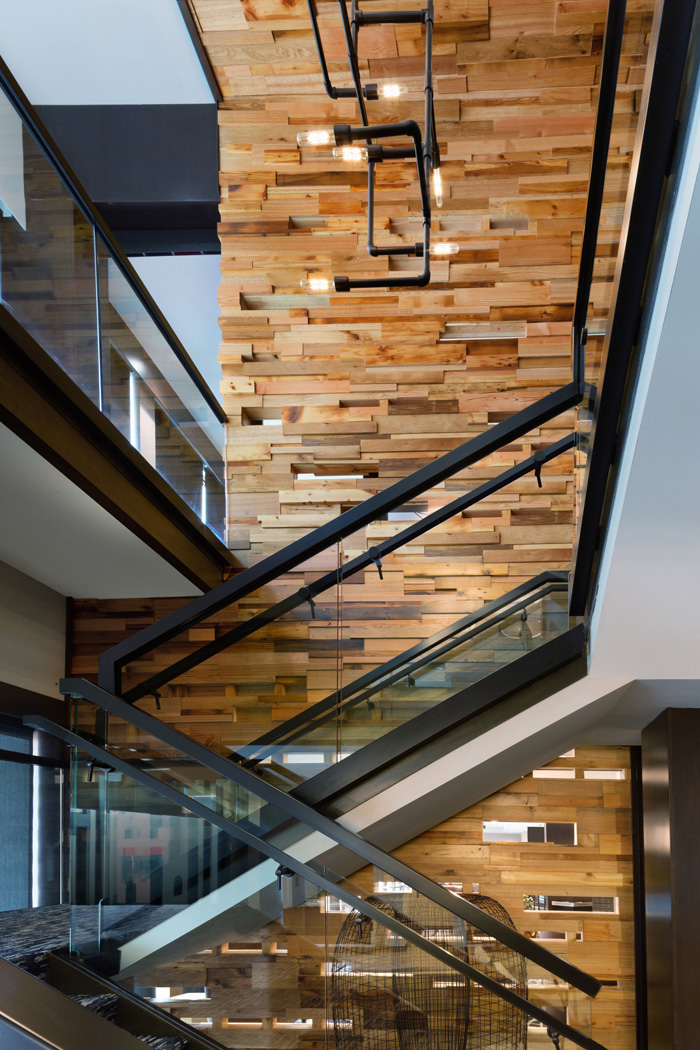
The DoubleTree Jamestown received a completed renovation, pulling inspiration from times gone by when Jamestown, NY was one of the few stops on the railway connection between New York City and Chicago.
Read more
DoubleTree Colorado Springs
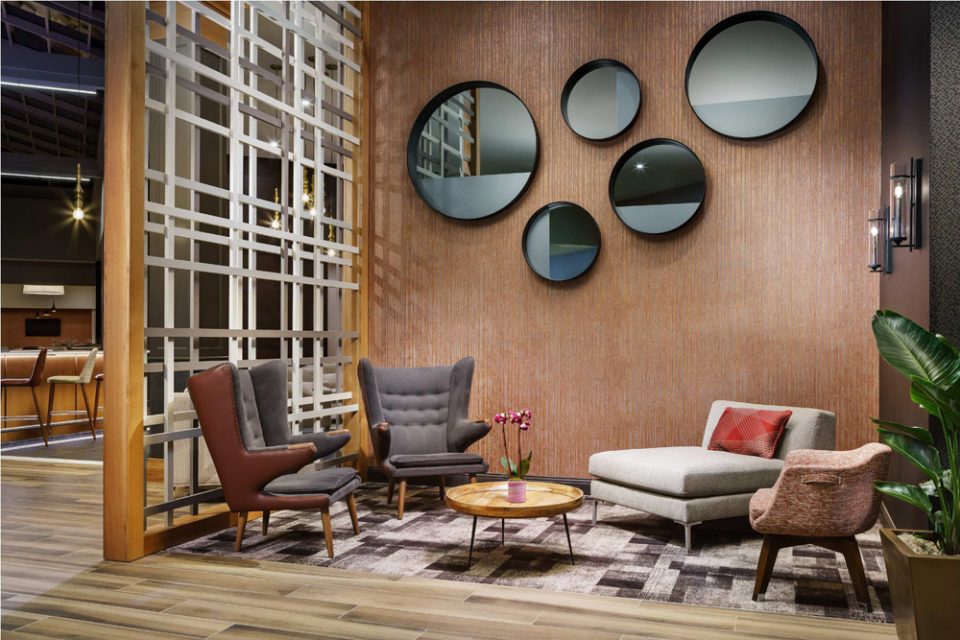
The DoubleTree in Colorado Springs is a $6M renovation to energize the lobby area and create a destination for guests to relax, socialize, eat, drink, and work.
Read more
April 26, 2018
Share this
Cleveland Marriott Downtown
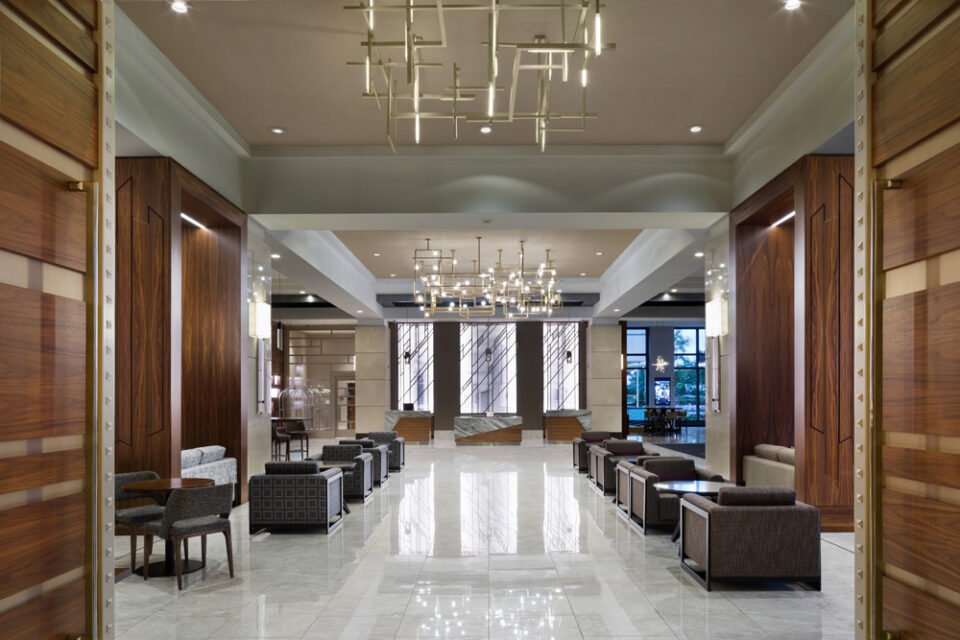
K2M is providing Interior Design, Architecture and Engineering services for the Marriott at Key Tower. The renovation includes all public spaces, including the lobby/greatroom, public restrooms, lobby lounge, fine dining restaurant, as well as the ballroom, pre-function, meeting rooms/board room, and fitness center.
Read more
3000 Overseas Highway
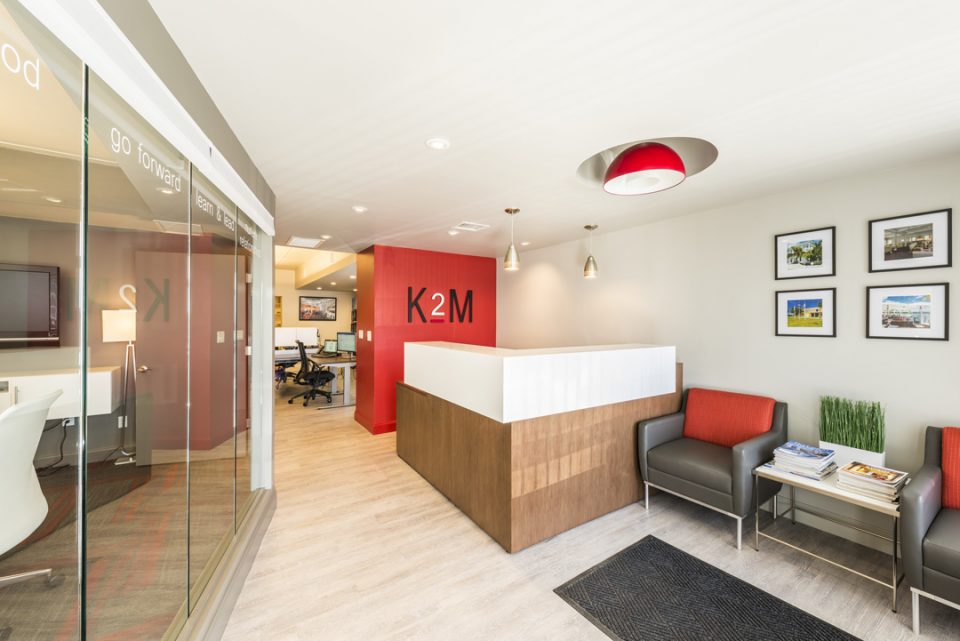
K2M Design completed an interior renovation to the offices at 3000 Overseas Highway in Marathon, Florida. The office was complete redeveloped to accommodate a new lobby, conference space, and open office floor plan.
Read more
Alliance Solutions Group
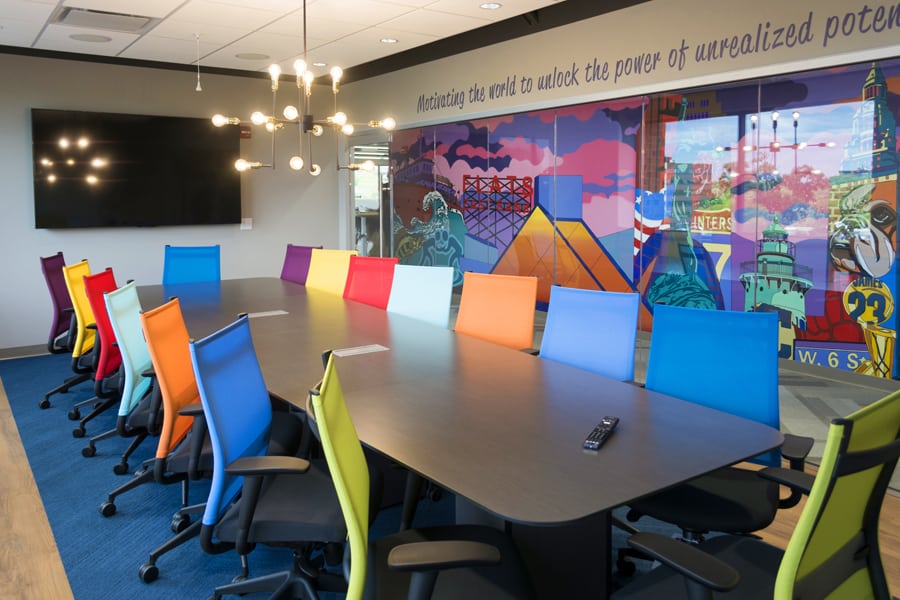
K2M Design provided architectural, engineering, and interior design services for the 18,000 SF renovation of Alliance Solutions Group.
Read more
January 24, 2018
Share this
Aspen Trace
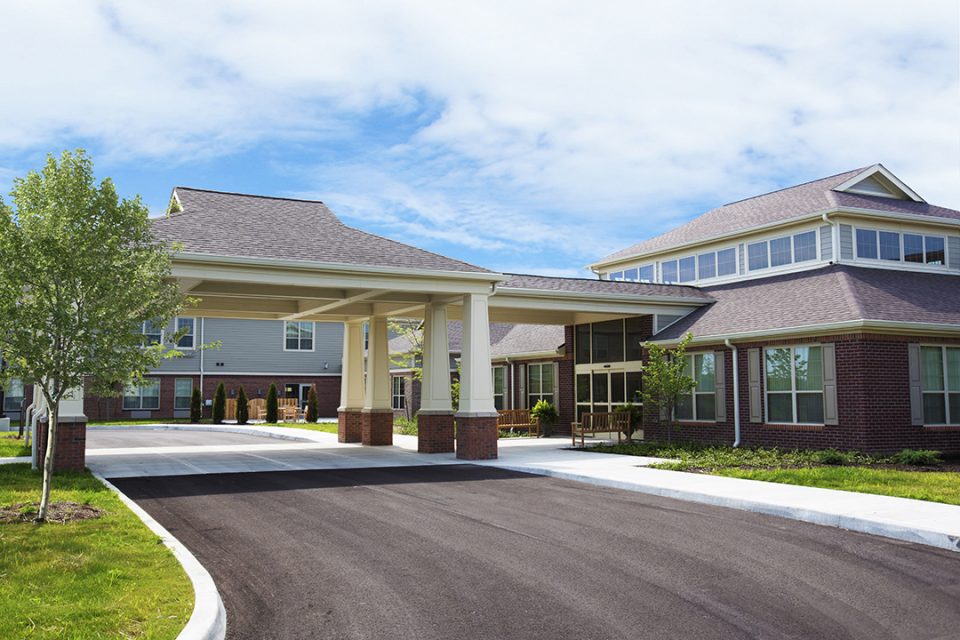
Aspen Trace is the first phase of a new CCRC campus located in Greenwood, Indiana.
Read more
Indiana Army National Guard Maintenance Facility
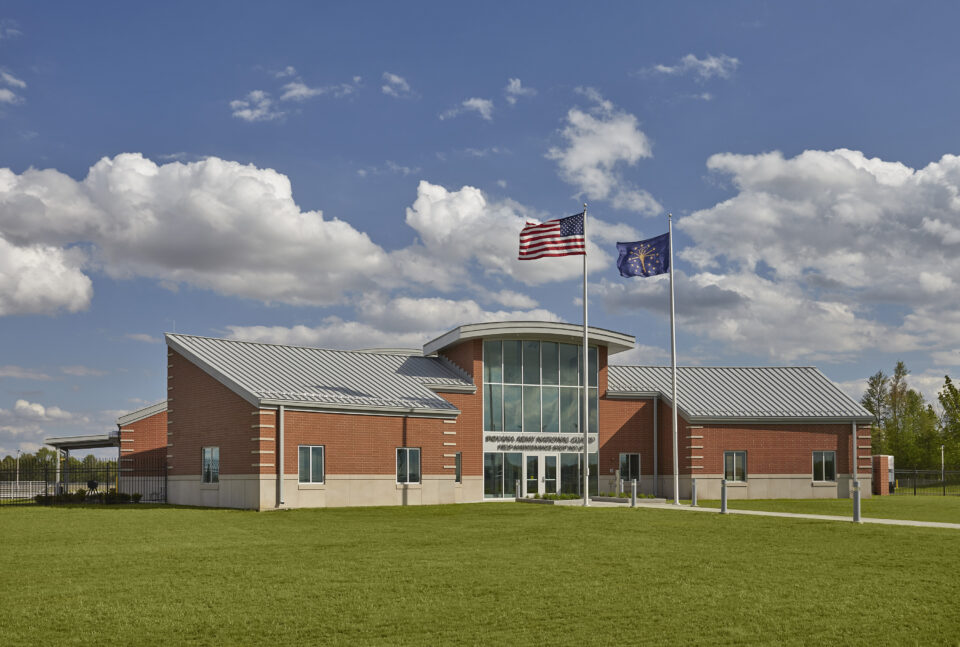
This new construction 29,654 SF facility, affectionately referred to as “Jiffy Lube on steroids”, was designed to enhance the maintenance support and mobilization readiness for military vehicles.
Read more
Woodland Terrace
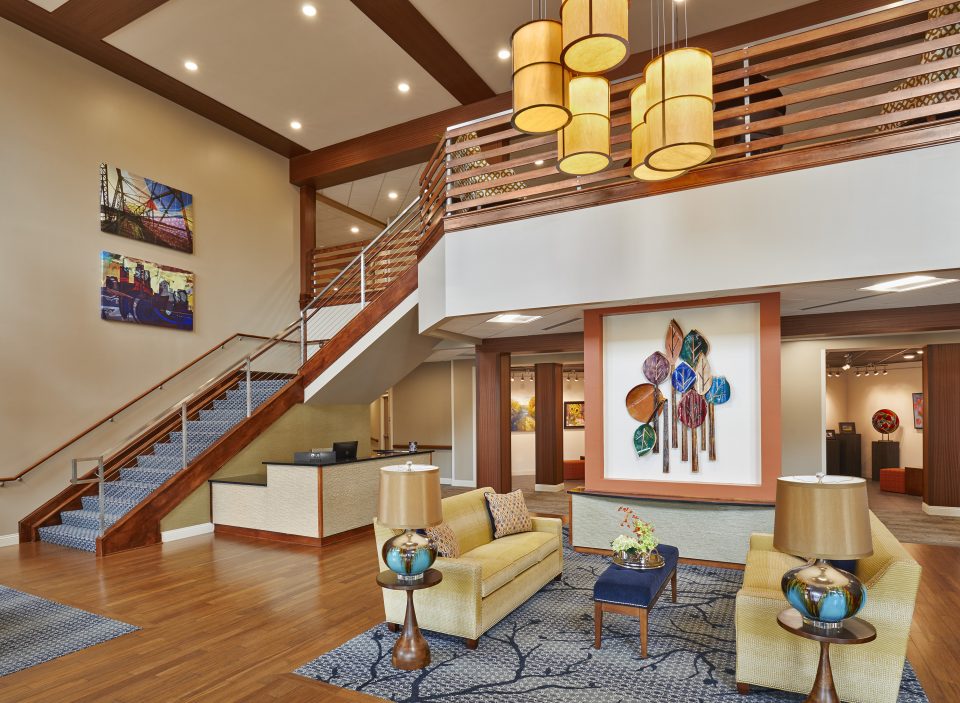
Woodland Terrace is a 4 story adult living community designed to allow residents to “age-in-place” and receive needed assistance with activities of daily living in their apartment units as needed. The 185-unit building is approximately 246,000 square feet in area. The lower two floors are designed for assisted living with an 18-bed memory-care unit located on the ground floor. The lower two floors are designed for assisted living with an 18-bed memory-care unit located on the ground floor. The upper floors are designed for independent living and include a variety of amenity spaces including a dining room, pub, pub terrace, fitness room, yoga studio, library, music room and art studio. A walk-out basement area includes a large ballroom, day spa and salon. Studio, one and two-bedroom units are provided throughout the building. All living units are fully-accessible. Enclosed garages are provided convenient to multiple building entrances. The site includes an outdoor gathering/entertainment area.
Read more
Hamilton Trace
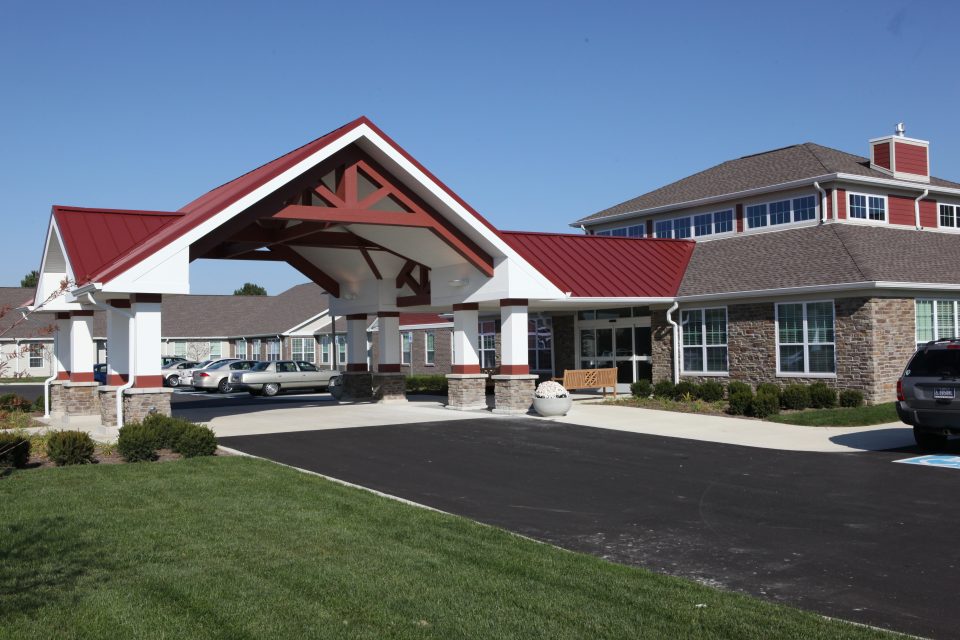
The project is the first phase of a new CCRC campus located in the Town of Fishers, Indiana. This first phase of the project is developed on an 11-acre site and includes 108 skilled nursing beds and 30 assisted living apartments.
Read more


